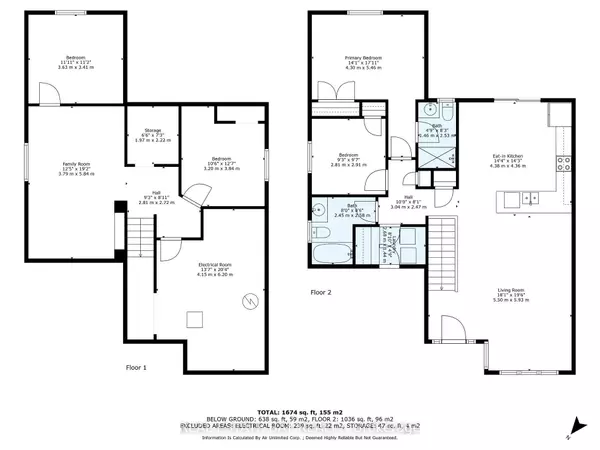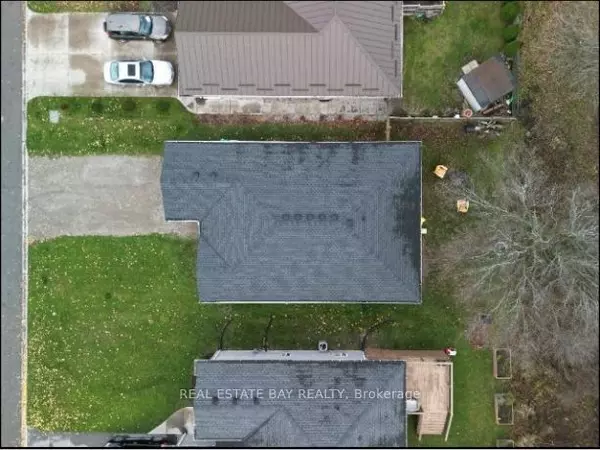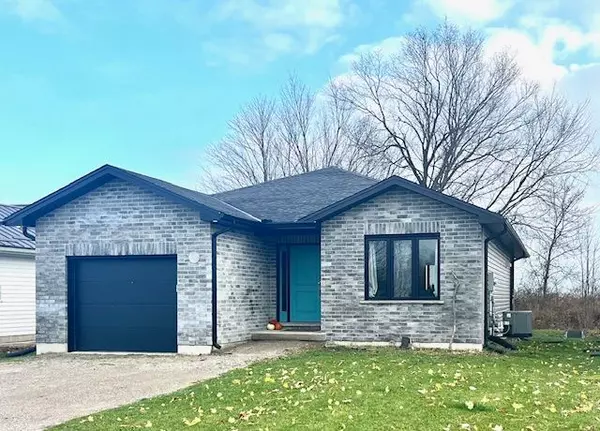REQUEST A TOUR If you would like to see this home without being there in person, select the "Virtual Tour" option and your agent will contact you to discuss available opportunities.
In-PersonVirtual Tour
$550,000
Est. payment /mo
4 Beds
2 Baths
UPDATED:
01/10/2025 02:48 PM
Key Details
Property Type Single Family Home
Sub Type Detached
Listing Status Active
Purchase Type For Sale
Approx. Sqft 1500-2000
MLS Listing ID X11916930
Style Bungalow
Bedrooms 4
Annual Tax Amount $2,874
Tax Year 2024
Property Description
4 Year old house. Move in Ready! Open concept bungalow located on a large, level, rectangular lot. Family-friendly neighbourhood. Single car garage with direct entry into the house. Main Floor Laundry. Master Bedroom with sizeable 3-piece private ensuite. Vaulted Living Room Ceiling .Central Air. Large patio doors from the eat-in kitchen leading to the covered patio and a spacious back yard that backs on to farm land. 2 extra bedrooms (or offices) in the basement with a large rec room/family room. Rough-in in the basement for another bathroom. Very Motivated Sellers! Easy commute to London, Sarnia, Chatham, or Strathroy.
Location
Province ON
County Middlesex
Community Glencoe
Area Middlesex
Region Glencoe
City Region Glencoe
Rooms
Family Room Yes
Basement Partially Finished, Finished
Kitchen 1
Separate Den/Office 2
Interior
Interior Features Rough-In Bath, Primary Bedroom - Main Floor
Cooling Central Air
Exterior
Exterior Feature Deck
Parking Features Private Double
Garage Spaces 3.0
Pool None
View Clear
Roof Type Asphalt Shingle
Lot Frontage 49.87
Lot Depth 100.39
Total Parking Spaces 3
Building
Foundation Poured Concrete
Read Less Info
Listed by REAL ESTATE BAY REALTY





