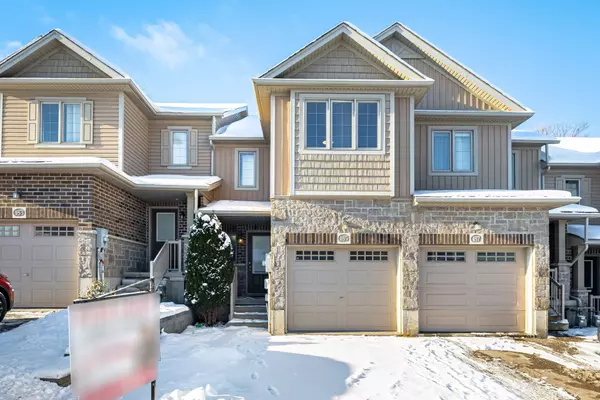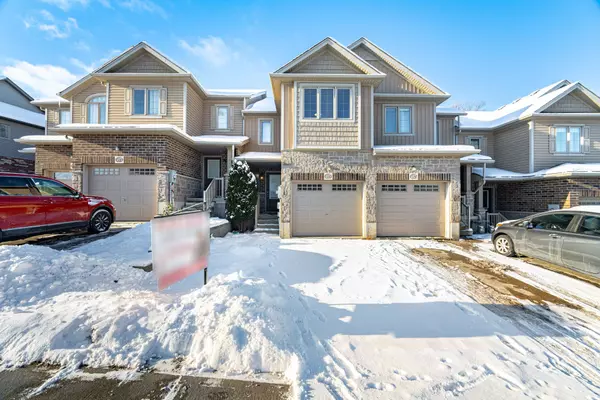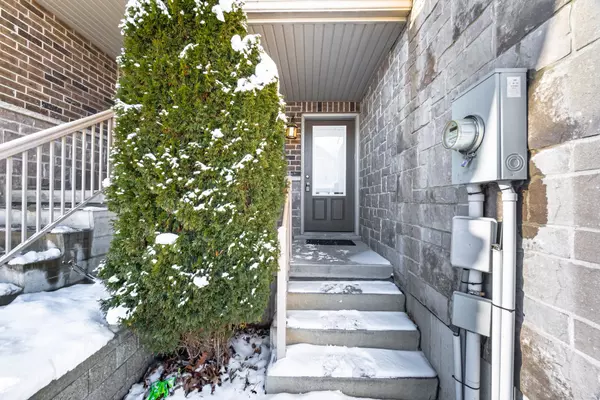REQUEST A TOUR If you would like to see this home without being there in person, select the "Virtual Tour" option and your agent will contact you to discuss available opportunities.
In-PersonVirtual Tour
$829,900
Est. payment /mo
3 Beds
4 Baths
UPDATED:
01/11/2025 05:22 PM
Key Details
Property Type Townhouse
Sub Type Att/Row/Townhouse
Listing Status Active
Purchase Type For Sale
MLS Listing ID X11913750
Style 2-Storey
Bedrooms 3
Annual Tax Amount $4,187
Tax Year 2024
Property Description
Stunning Freehold Townhome on a Ravine Lot in Huron Village! This upgraded home offers a bright, open-concept main floor with a modern kitchen featuring a breakfast bar/island, new pot lights, and a seamless flow to the living and dining areas. Step out onto the raised deck to enjoy breathtaking ravine views with no rear neighbors. The upper level boasts a spacious primary suite with a walk-in closet and ensuite, two additional bedrooms, and a full bath. The finished walkout basement adds versatility with pot lights, a recreation area, a fourth bathroom, and a covered lower deck perfect for entertaining. Located near top schools, parks, the Huron Natural Area, and minutes from the 401, this move-in-ready home combines style, comfort, and convenience in one incredible package
Location
Province ON
County Waterloo
Area Waterloo
Zoning Residential
Rooms
Family Room Yes
Basement Finished with Walk-Out
Kitchen 1
Interior
Interior Features Other
Cooling Central Air
Exterior
Parking Features Private
Garage Spaces 2.0
Pool None
Roof Type Asphalt Shingle
Lot Frontage 18.06
Lot Depth 102.37
Total Parking Spaces 2
Building
Foundation Brick
Read Less Info
Listed by ROYAL LEPAGE FLOWER CITY REALTY





