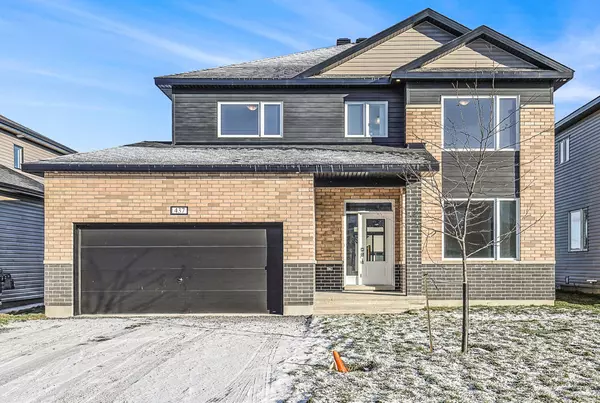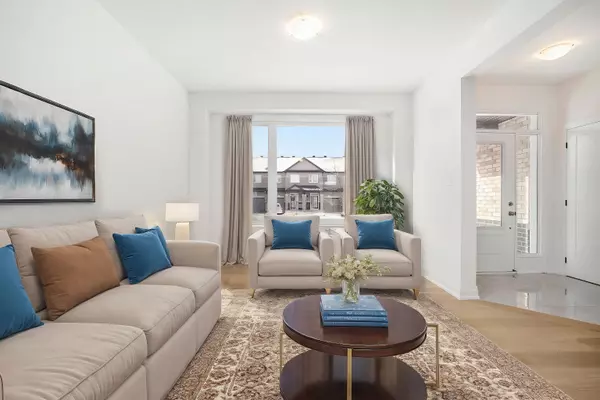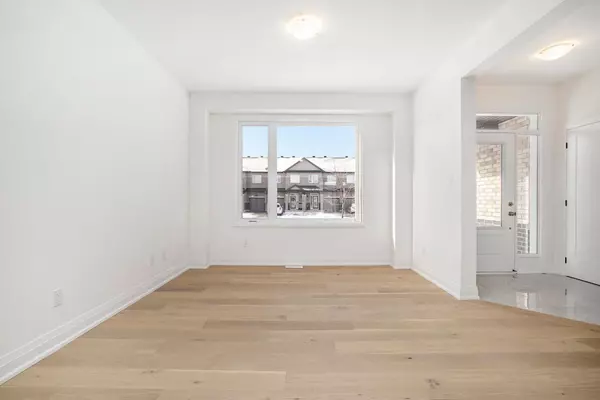REQUEST A TOUR If you would like to see this home without being there in person, select the "Virtual Tour" option and your agent will contact you to discuss available opportunities.
In-PersonVirtual Tour
$999,900
Est. payment /mo
4 Beds
3 Baths
UPDATED:
01/17/2025 01:57 PM
Key Details
Property Type Single Family Home
Sub Type Detached
Listing Status Active
Purchase Type For Sale
Approx. Sqft 2500-3000
MLS Listing ID X11910519
Style 2-Storey
Bedrooms 4
Tax Year 2024
Property Description
Step into luxury w/the popular Chablis model by Mattino Developments, a stunning 4 Bed/3 Bath located in the prestigious Diamondview Estates in Carp. This home boasts a spacious 2567 sqft layout that's perfect for entertaining. Over 85K in upgrades included in price: custom kitchen, smooth ceilings, pot lights, designer porcelain 12" X 24" tile, soffit lights and much more. The chef's kitchen, fully equipped w/extensive cabinetry & ample counter space. Adjacent to the kitchen, the family room invites relaxation w/its cozy gas fireplace. The primary bedroom is a sanctuary of peace and elegance, featuring a 5-piece ensuite & a generously sized walk-in closet. Three additional well-sized bedrooms & a full bathroom complete the upper level. The unfinished basement offers vast potential for you to design & create additional spaces that reflect your personal tastes & needs. Association fee covers common area maintenance & management. Images provided are to showcase builder finishes
Location
Province ON
County Ottawa
Community 9104 - Huntley Ward (South East)
Area Ottawa
Zoning Residentials
Region 9104 - Huntley Ward (South East)
City Region 9104 - Huntley Ward (South East)
Rooms
Family Room Yes
Basement Full, Unfinished
Kitchen 1
Interior
Interior Features None
Cooling None
Exterior
Parking Features Inside Entry
Garage Spaces 6.0
Pool None
Roof Type Unknown
Lot Frontage 50.2
Lot Depth 124.67
Total Parking Spaces 6
Building
Foundation Concrete
Read Less Info
Listed by EXP REALTY





