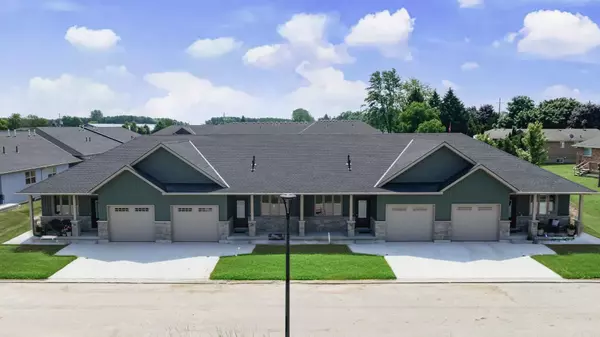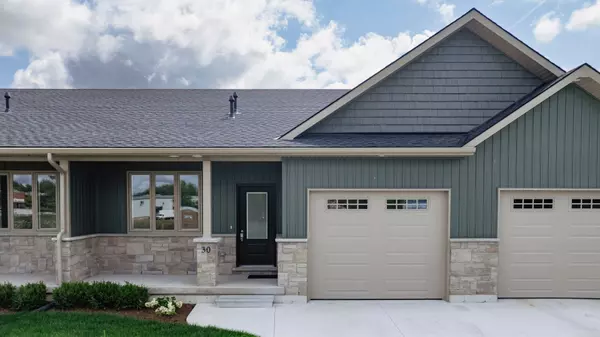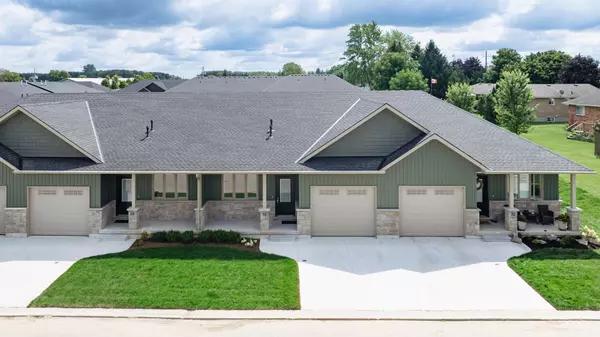REQUEST A TOUR If you would like to see this home without being there in person, select the "Virtual Tour" option and your agent will contact you to discuss available opportunities.
In-PersonVirtual Tour
$2,400
2 Beds
2 Baths
UPDATED:
01/03/2025 06:02 PM
Key Details
Property Type Condo, Townhouse
Sub Type Att/Row/Townhouse
Listing Status Active
Purchase Type For Rent
Subdivision Seaforth
MLS Listing ID X11906006
Style Bungalow
Bedrooms 2
Property Sub-Type Att/Row/Townhouse
Property Description
Discover the perfect blend of practical design and modern living at Silver Creek Estates. This exceptional 38 unit development offers spacious homes with 1,235 square feet of living space, catering to homeowners of every age. This 2 bdrm, 2 bath home features an open concept main floor with custom designed kitchen with an island with quartz countertops. The primary bedroom with an oversized ensuite bath and walk-in closet, main floor laundry, and not shortage of closet space. Embrace relaxation on your covered front porch or rear patio. The lower level features an unfinished basement with a roughed-in bath, allowing you the opportunity to tailor the space to your unique preferences. Situated in a great neighbourhood, This development offers a prime location conveniently located near the hospital and the downtown core. Experience the ease of maintenance-free living with lawn maintenance included in the monthly fee of $184.00 per month. Taxes have not been assessed yet.
Location
Province ON
County Huron
Community Seaforth
Area Huron
Rooms
Family Room Yes
Basement Unfinished, Full
Kitchen 1
Interior
Interior Features Water Heater Owned, Sump Pump, Air Exchanger
Cooling Central Air
Laundry In Area
Exterior
Parking Features Private
Garage Spaces 1.0
Pool None
Roof Type Asphalt Shingle
Lot Frontage 29.6
Lot Depth 135.0
Total Parking Spaces 2
Building
Foundation Concrete, Poured Concrete
New Construction true
Others
Senior Community Yes
Virtual Tour https://show.tours/30silvercrkcres?b=0
Read Less Info
Listed by Royal LePage Heartland Realty





