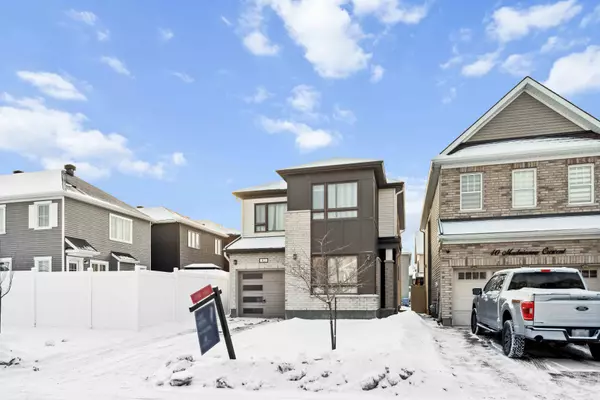REQUEST A TOUR If you would like to see this home without being there in person, select the "Virtual Tour" option and your advisor will contact you to discuss available opportunities.
In-PersonVirtual Tour
$769,000
Est. payment /mo
3 Beds
3 Baths
UPDATED:
02/14/2025 04:28 PM
Key Details
Property Type Single Family Home
Sub Type Detached
Listing Status Active
Purchase Type For Sale
Subdivision 1117 - Avalon West
MLS Listing ID X11892035
Style 2-Storey
Bedrooms 3
Annual Tax Amount $4,958
Tax Year 2024
Property Sub-Type Detached
Property Description
Must visit - Welcome to this Newer Mattamy built home featuring a stunning modern exterior + a loft space included on 2nd floor (can be easily converted into a 4th BEDRM). No side walks - longer driveway. This elegant newer build (remaining Tarion Warranty Included) offers a charming front porch, a roomy foyer, & a separate office den ideal for quiet relaxation. The open-concept great room seamlessly connects to the kitchen & dining area, highlighted by an large center upgraded island with an oversized breakfast bar, perfect for casual dining and entertaining. Enjoy abundant natural light - many windows, a ceramic tile entry, hardwood floors, & an Ecobee smart thermostat for energy efficiency. Upstairs, retreat to the primary bedroom with a walk-in closet & private ensuite, while bedrooms 2 & 3 share a convenient main bathroom. The 2nd-floor laundry, loft space for versatile use, and a walk-in linen closet add to the appeal. The expansive basement awaits your creative touch, offering even more personalization potential. Ideally located near parks, transit, & shopping, this modern, stylish home is perfect for those seeking comfort and elegance. **EXTRAS** Extra Large Linen Closet
Location
Province ON
County Ottawa
Community 1117 - Avalon West
Area Ottawa
Zoning Residential
Rooms
Family Room No
Basement Full, Unfinished
Kitchen 1
Interior
Interior Features Storage
Cooling Central Air
Inclusions Stainless Appliances, Curtain Fixtures, All Electrical Light Fixtures, Washer & Dryver
Exterior
Parking Features Inside Entry
Garage Spaces 1.0
Pool None
Roof Type Unknown
Lot Frontage 30.41
Lot Depth 90.83
Total Parking Spaces 2
Building
Foundation Concrete
Read Less Info
Listed by ASTON GATE REAL ESTATE





