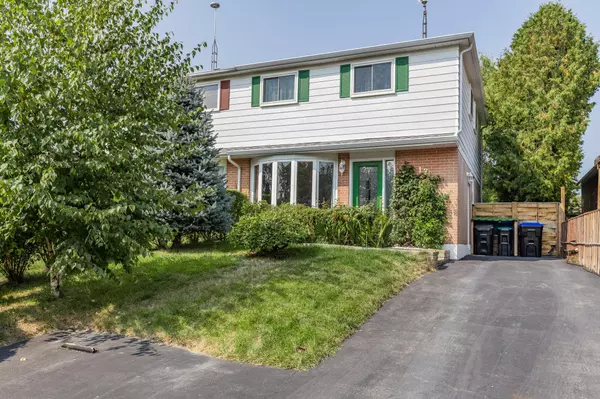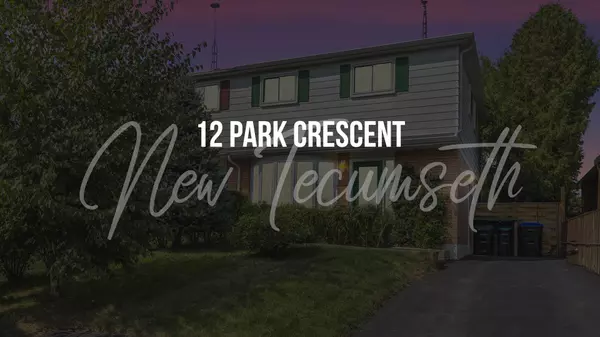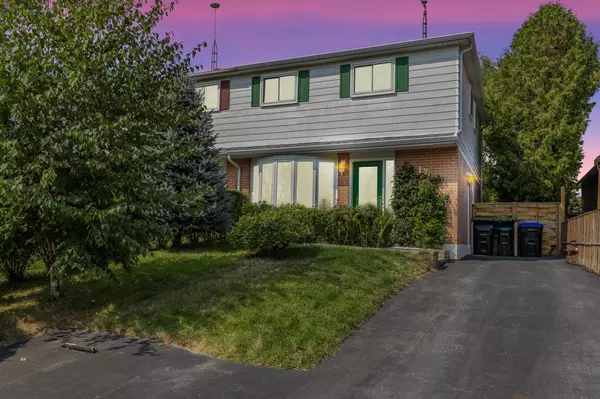REQUEST A TOUR If you would like to see this home without being there in person, select the "Virtual Tour" option and your agent will contact you to discuss available opportunities.
In-PersonVirtual Tour
$749,000
Est. payment /mo
5 Beds
2 Baths
UPDATED:
12/11/2024 03:16 PM
Key Details
Property Type Multi-Family
Sub Type Semi-Detached
Listing Status Active
Purchase Type For Sale
Approx. Sqft 1500-2000
MLS Listing ID N11888127
Style 2-Storey
Bedrooms 5
Annual Tax Amount $2,971
Tax Year 2023
Property Description
Welcome to 12 Park Crescent in Tottenham cherished family home making its first market debut in 55 years! This expansive 4-bedroom, 2-bathroom residence offers the perfect blend of urban accessibility and serene living. Meticulously maintained, it's an ideal setting for families seeking a comfortable lifestyle with plenty of space to grow. Step inside to discover a well-appointed layout that promises comfort in every corner, from the cozy living areas to the spacious bedrooms. The kitchen, heart of the home, opens up to a beautifully landscaped backyard featuring an inviting above-ground pool perfect for sunny days and entertaining guests. Situated in a family-friendly neighborhood, this home is a stones throw away from the Trans Canada Trail, perfect for outdoor enthusiasts. It's also within walking distance to two elementary schools one public and one Catholic, as well as a Catholic high school, making it a fantastic choice for educational convenience. Don't miss the opportunity to own this wonderful home at 12 Park Crescent. Schedule your private showing today and come experience everything this property has to offer!
Location
Province ON
County Simcoe
Community Tottenham
Area Simcoe
Zoning RM1
Region Tottenham
City Region Tottenham
Rooms
Family Room No
Basement Finished
Kitchen 1
Separate Den/Office 1
Interior
Interior Features Water Meter
Cooling Central Air
Inclusions Fridge, stove, washer, dryer, dishwasher
Exterior
Exterior Feature Deck, Patio, Year Round Living
Parking Features Private
Garage Spaces 3.0
Pool Above Ground
View City
Roof Type Asphalt Shingle
Lot Frontage 30.0
Lot Depth 102.0
Total Parking Spaces 3
Building
Foundation Concrete
Read Less Info
Listed by RIGHT AT HOME REALTY





