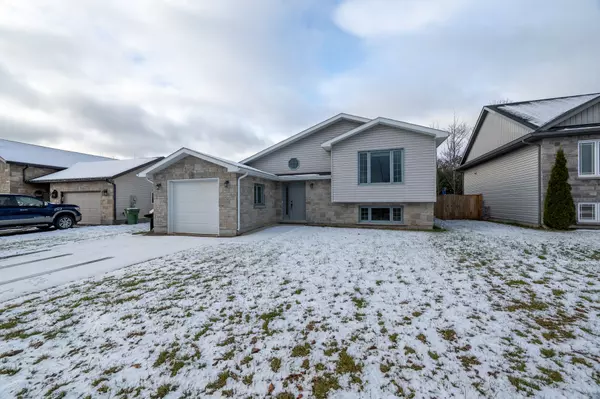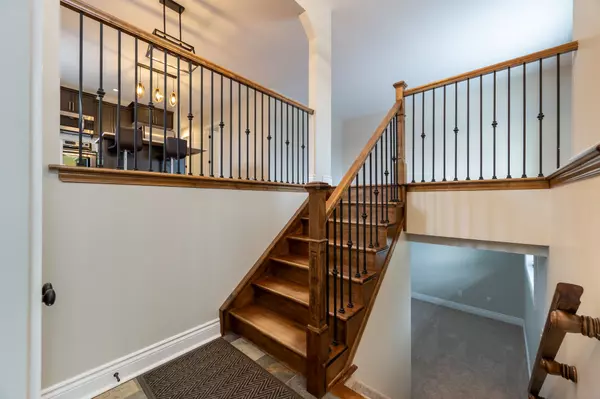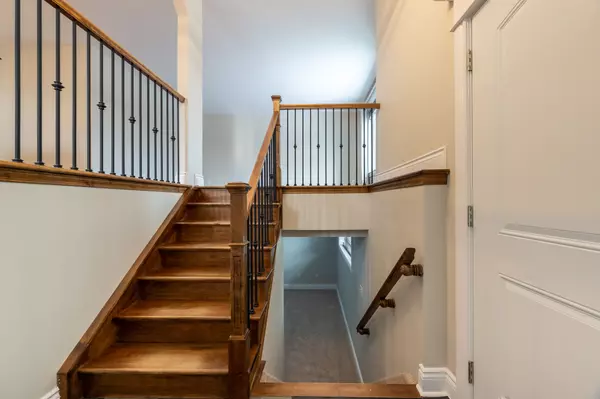REQUEST A TOUR If you would like to see this home without being there in person, select the "Virtual Tour" option and your agent will contact you to discuss available opportunities.
In-PersonVirtual Tour
$519,900
Est. payment /mo
4 Beds
2 Baths
UPDATED:
12/03/2024 01:42 PM
Key Details
Property Type Single Family Home
Sub Type Detached
Listing Status Active
Purchase Type For Sale
MLS Listing ID X11824470
Style Bungalow-Raised
Bedrooms 4
Annual Tax Amount $4,543
Tax Year 2024
Property Description
Perfect family home all ready to move into! Located in an upscale part of Petawawa and only minutes to base, groceries, recreation, schools and restaurants. Enter through the foyer and have direct access to the attached garage. Home offers open concept living, kitchen and dining. Kitchen has a convenient island, backsplash and a garden door leading out to the deck. 3 good sized bedrooms and a full bathroom complete this level. The lower level is completed with a large family room, 4th bedroom and another full bath. Home has been all freshened up with new carpets and paint. Paved drive, partly fenced back yard, AC, HRV, gas heat and auto garage door opener. Comes with all appliances. 24 hour irrevocable required on all offers.
Location
Province ON
County Renfrew
Community 520 - Petawawa
Area Renfrew
Zoning Residential
Region 520 - Petawawa
City Region 520 - Petawawa
Rooms
Family Room No
Basement Finished
Kitchen 1
Separate Den/Office 1
Interior
Interior Features Air Exchanger, Auto Garage Door Remote
Cooling Central Air
Inclusions fridge, stove, dishwasher, microwave/hoodfan, washer, dryer
Exterior
Exterior Feature Deck
Parking Features Front Yard Parking
Garage Spaces 3.0
Pool None
Roof Type Asphalt Shingle
Lot Frontage 59.97
Lot Depth 107.48
Total Parking Spaces 3
Building
Foundation Block
Read Less Info
Listed by RE/MAX PEMBROKE REALTY LTD.





