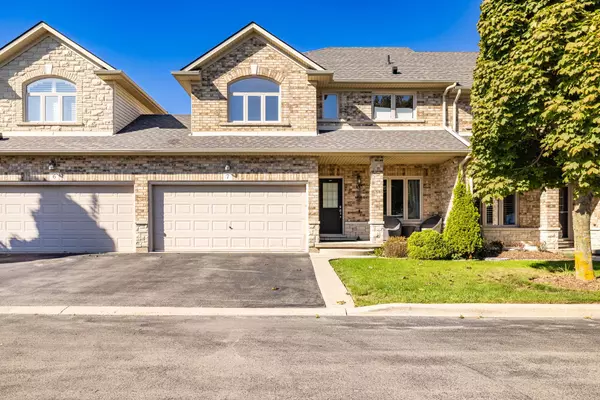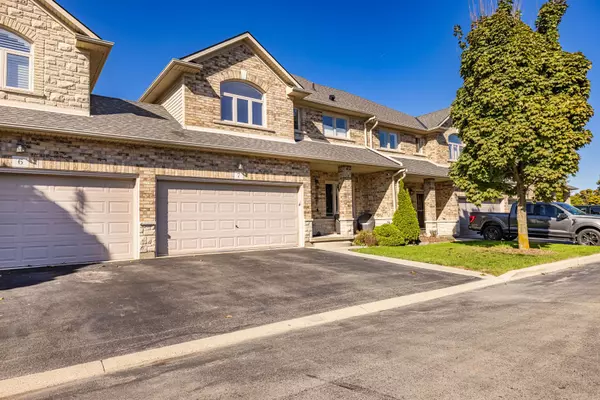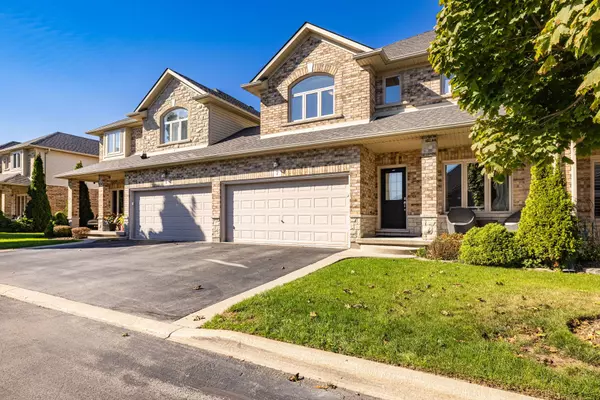REQUEST A TOUR If you would like to see this home without being there in person, select the "Virtual Tour" option and your agent will contact you to discuss available opportunities.
In-PersonVirtual Tour
$799,000
Est. payment /mo
3 Beds
3 Baths
UPDATED:
11/29/2024 03:52 PM
Key Details
Property Type Condo
Sub Type Condo Townhouse
Listing Status Active
Purchase Type For Sale
Approx. Sqft 1600-1799
MLS Listing ID X11543369
Style 2-Storey
Bedrooms 3
HOA Fees $326
Annual Tax Amount $4,419
Tax Year 2024
Property Description
Charming 3-Bedroom Townhome in Binbrook - Attached Only from the Garage. Welcome to this beautifully maintained 3-bedroom, 3-bathroom townhome, located in the highly sought-after community of Binbrook. Offering 1,767 sq. ft. above grade, this spacious two-storey condo is perfect for families or professionals seeking modern living with small-town charm. The open-concept main floor ensures seamless living and versatility, featuring a family room with a cozy fireplace and a separate living room with double doors that can be used as an office or den. A spacious dining area flows into the eat-in kitchen, which is equipped with sleek maple cabinetry and quality appliances, perfect for family meals and entertaining. The main floor also includes a laundry room, adding convenience to your daily routine. Upstairs, a grand foyer introduces three generously sized bedrooms plus a den area ideal for a home office or study nook. The primary suite offers a walk-in closet and a private ensuite bathroom, while two additional bedrooms share a second full bathroom. The 837 sq. ft. unfinished basement is ready for your creative touch, offering endless possibilities for future customization. This home comes with a private double-car garage, extra storage, and a private driveway. Enjoy low condo fees that cover exterior maintenance, giving you more time to relax and enjoy life.
Location
Province ON
County Hamilton
Community Binbrook
Area Hamilton
Region Binbrook
City Region Binbrook
Rooms
Family Room Yes
Basement Full, Unfinished
Kitchen 1
Interior
Interior Features Water Heater
Cooling Central Air
Inclusions Stove, dishwasher, microwave, and fridge. washer, dryer, all electrical light fixtures (ELFs), and window coverings.
Laundry Laundry Room
Exterior
Exterior Feature Landscaped, Lighting, Privacy
Parking Features Private
Garage Spaces 4.0
Exposure East
Total Parking Spaces 4
Building
Locker None
Others
Pets Allowed Restricted
Read Less Info
Listed by ELIXIR REAL ESTATE INC.





