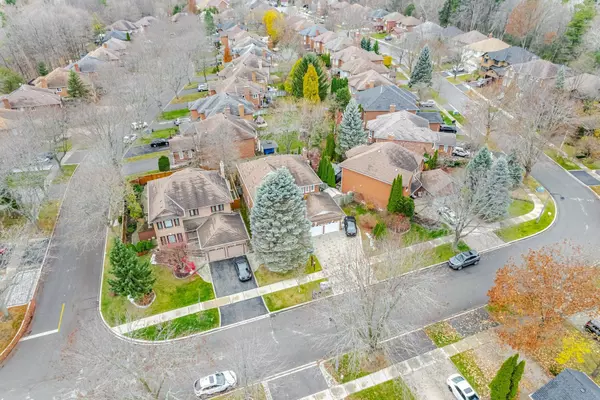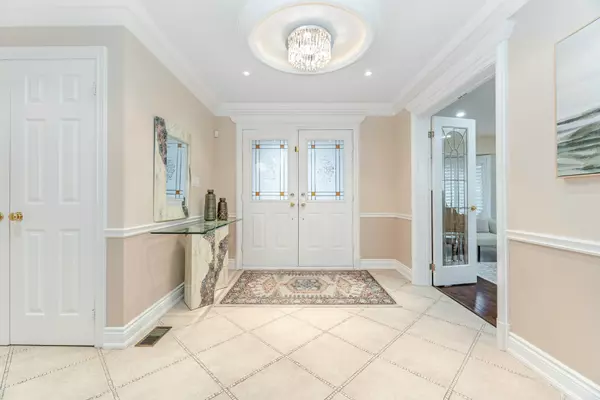REQUEST A TOUR If you would like to see this home without being there in person, select the "Virtual Tour" option and your agent will contact you to discuss available opportunities.
In-PersonVirtual Tour

$1,375,000
Est. payment /mo
6 Beds
4 Baths
UPDATED:
11/23/2024 09:10 PM
Key Details
Property Type Single Family Home
Sub Type Detached
Listing Status Active
Purchase Type For Sale
Approx. Sqft 2500-3000
MLS Listing ID E10441094
Style 2-Storey
Bedrooms 6
Annual Tax Amount $8,628
Tax Year 2024
Property Description
Updated 4+2 Bedroom 4 Bath Home * Exclusive Coughlan Built Enclave * No Small Homes in the Area * 71 Ft. Wide @ Front * Over 2857 Sq. Ft. Plus 1350 Sq. Ft. Basement * Over 4200 Sq. Ft. Total * Hardwood Floors on Main and 2nd * Curved Oak Stairs with Wrought Iron Spindles * Open Staircase to Basement * Updated Bathrooms * Primary Bedroom Has Sitting Area * Finished Basement with Rec Room with Gas Fireplace, 2 Bedrooms, 4 Pc Bath and Wet Bar * Entrance from Garage * Interlock Driveway and Front Entrance * Custom Awning * Large 2-Tier Deck and Gas Hookup for BBQ * Furnace and Central Air (1yr) * Roof (10yrs) *
Location
Province ON
County Durham
Rooms
Family Room Yes
Basement Finished
Kitchen 1
Separate Den/Office 2
Interior
Interior Features Central Vacuum, Auto Garage Door Remote
Cooling Central Air
Inclusions Stainless Steel (Fridge, Stove, Dishwasher) Washer, Dryer, Window Coverings, Light Fixtures, Central Air, Central Vacuum, Garage Door Opener & 2 Remotes
Exterior
Garage Private
Garage Spaces 5.0
Pool None
Roof Type Asphalt Shingle
Total Parking Spaces 5
Building
Foundation Unknown
Read Less Info
Listed by CENTURY 21 PERCY FULTON LTD.
GET MORE INFORMATION






