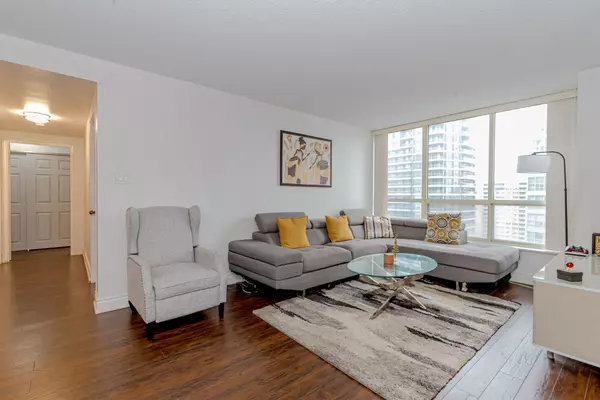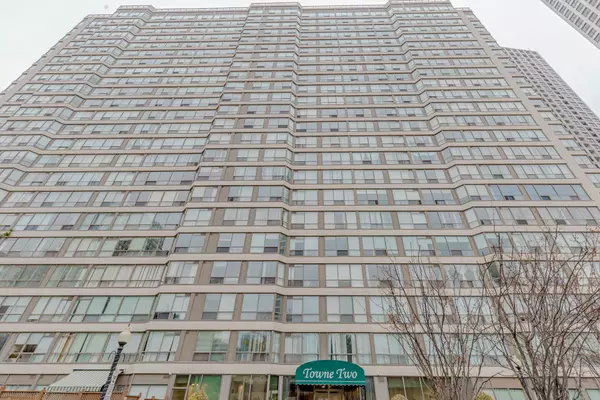REQUEST A TOUR If you would like to see this home without being there in person, select the "Virtual Tour" option and your agent will contact you to discuss available opportunities.
In-PersonVirtual Tour

$659,900
Est. payment /mo
3 Beds
2 Baths
UPDATED:
11/21/2024 07:24 PM
Key Details
Property Type Condo
Sub Type Condo Apartment
Listing Status Active
Purchase Type For Sale
Approx. Sqft 1200-1399
MLS Listing ID W10440705
Style Apartment
Bedrooms 3
HOA Fees $898
Annual Tax Amount $2,755
Tax Year 2024
Property Description
Welcome to Tridel's Elegant Towne Two! This bright and spacious apartment boasts wall-to-wall windows that frame stunning views of Toronto's skyline. The large kitchen features stainless steel appliances, a breakfast bar, and a cozy eat-in dinette, perfect for casual meals. The master bedroom offers picturesque views and a generous wall-to-wall closet, while the luxurious 4-piece bathroom includes a relaxing Jacuzzi. A rare highlight is the convenient in-unit laundry and storage room. The building offers exceptional amenities, including a pool, terrace, party room, library/theatre, gym, sauna, squash courts, private tennis area, BBQ spots, park, and 24/7 gatehouse security. Nestled in a quiet area of central Mississauga, this highly desirable location is just a short walk to Square One, the upcoming Hurontario LRT, top-tier restaurants, parks, trails, Mississauga Central Library, and Celebration Square. It also provides easy access to highways, excellent schools, and much more!
Location
Province ON
County Peel
Rooms
Family Room No
Basement None
Kitchen 1
Separate Den/Office 1
Interior
Interior Features Other
Cooling None
Inclusions Existing Fridge, Stove, Built-in dishwasher, washer, dryer, window coverings and electrical light fixtures, Jacuzzi Tub.
Laundry Ensuite
Exterior
Garage Underground
Garage Spaces 1.0
Amenities Available Exercise Room, Indoor Pool, Sauna, Squash/Racquet Court, Visitor Parking
Total Parking Spaces 1
Building
Locker None
Others
Pets Description Restricted
Read Less Info
Listed by RE/MAX GOLD REALTY INC.
GET MORE INFORMATION






