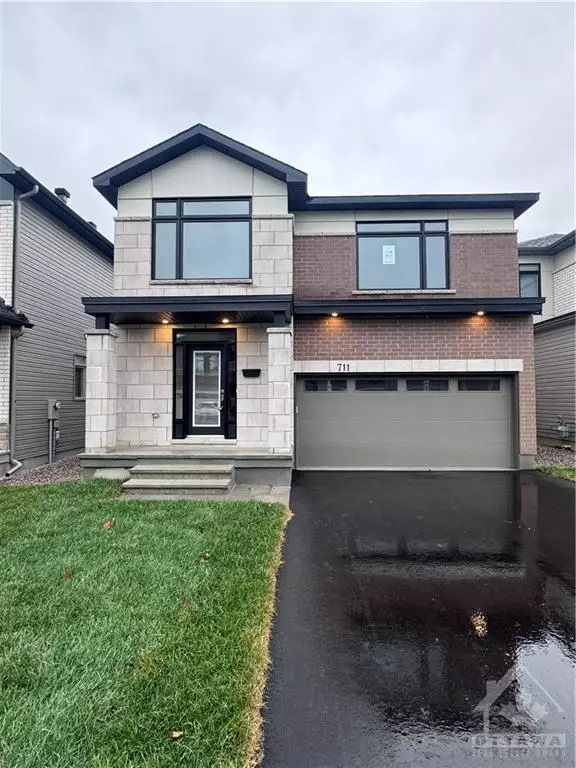REQUEST A TOUR If you would like to see this home without being there in person, select the "Virtual Tour" option and your agent will contact you to discuss available opportunities.
In-PersonVirtual Tour

$994,900
Est. payment /mo
4 Beds
3 Baths
UPDATED:
11/21/2024 05:05 PM
Key Details
Property Type Single Family Home
Sub Type Detached
Listing Status Active
Purchase Type For Sale
MLS Listing ID X10434129
Style 2-Storey
Bedrooms 4
Tax Year 2024
Property Description
Flooring: Hardwood, Flooring: Ceramic, Flooring: Carpet Wall To Wall, Brand new detached home in the community of Lilythorne in Findlay Creek. Upgraded hardwood floors throughout the main floor w/2-sided electric fireplace between living room & family room. Hardwood stairs to second floor, hardwood upper hallway& loft & upgraded tiles throughout. Kitchen stainless appliances quartz counter tops. Island w/extended breakfast bar. Walk in pantry for added storage. Second floor has 4 bedrooms + loft with large window & laundry room for added convenience. Luxury ensuite with double sink vanity w/quarts countertop, stand alone tub, glass-ceramic shower & large walk-in closet. Three additionally good sized bedrooms & main bathroom with double sink vanity complete w/quartz counters. Lower level with large finished area as well as storage space. This home comes with central air conditioning, a humidifier on furnace plus HRV. Close to shopping, parks and transit, this is a great place to call home. Call today for a private viewing. More photos to follow.
Location
Province ON
County Ottawa
Zoning R4
Rooms
Family Room No
Basement Full, Partially Finished
Interior
Interior Features Air Exchanger
Cooling Central Air
Fireplaces Type Electric
Inclusions Stove, Microwave, Dryer, Washer, Refrigerator, Dishwasher, Hood Fan
Exterior
Garage Unknown
Garage Spaces 4.0
Pool None
Roof Type Asphalt Shingle
Total Parking Spaces 4
Building
Foundation Concrete
Others
Security Features Unknown
Pets Description Unknown
Read Less Info
Listed by EXP REALTY
GET MORE INFORMATION




