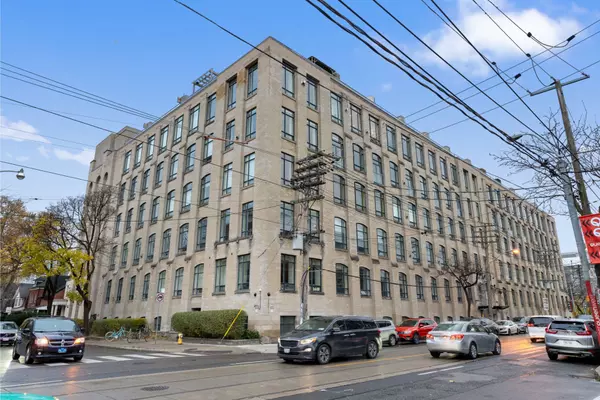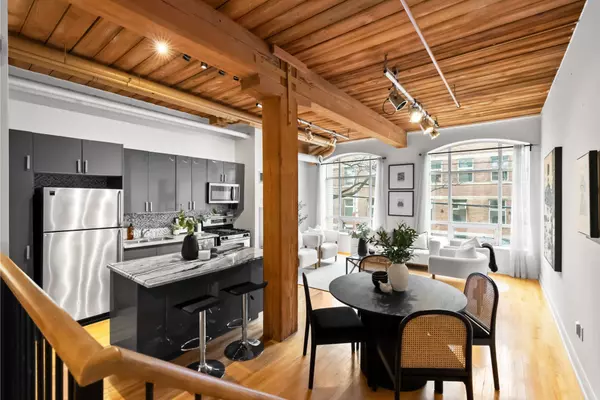REQUEST A TOUR If you would like to see this home without being there in person, select the "Virtual Tour" option and your agent will contact you to discuss available opportunities.
In-PersonVirtual Tour

$975,000
Est. payment /mo
1 Bed
1 Bath
UPDATED:
11/21/2024 01:13 PM
Key Details
Property Type Condo
Sub Type Condo Apartment
Listing Status Active
Purchase Type For Sale
Approx. Sqft 800-899
MLS Listing ID C10433522
Style Loft
Bedrooms 1
HOA Fees $604
Annual Tax Amount $6,130
Tax Year 2024
Property Description
#113-993 Queen Street West Is A Stunning Residence In The Historic Candy Factory Lofts, A Gold-Standard Conversion In The Vibrant Heart Of Queen West. This 822 Sq. Ft. Open-Concept Loft Combines Industrial Charm And Modern Living With 1 Bedroom, 1 Bathroom, And Northern Exposure Overlooking Lively Queen Street. The Exposed Wood Beams Infuse Character, While The Sunken Living, Dining, And Kitchen Areas Create An Inviting Space For Entertaining. The Kitchen Features A Large Center Island, Granite Countertops, A Tile Backsplash, And Built-In Stainless-Steel Appliances. The Bedroom Boasts A Stylish Sliding Barn Door, Ample Closet Space, And The Convenience Of In-Suite Laundry. This Unit Also Includes 1 Parking Spot And Access To Premium Building Amenities. Perfectly Situated, It's Within Walking Distance Of The Ossington Strip, Trinity Bellwoods Park, And An Array Of Shops, Restaurants, And Attractions. Don't Miss This Chance To Enjoy The Best Of Downtown Toronto Living!
Location
Province ON
County Toronto
Zoning Residential
Rooms
Family Room No
Basement None
Kitchen 1
Interior
Interior Features None
Cooling Central Air
Inclusions All S/S B/I Appliances, All ELF'S & Window Coverings
Laundry Ensuite
Exterior
Garage Underground
Garage Spaces 1.0
Amenities Available Recreation Room, Exercise Room, Rooftop Deck/Garden, Guest Suites
Roof Type Flat
Total Parking Spaces 1
Building
Locker None
Others
Senior Community Yes
Security Features Concierge/Security
Pets Description Restricted
Read Less Info
Listed by KELLER WILLIAMS REAL ESTATE ASSOCIATES
GET MORE INFORMATION






