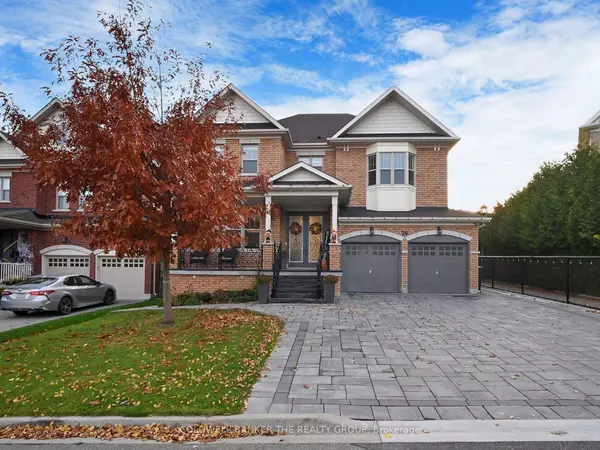REQUEST A TOUR If you would like to see this home without being there in person, select the "Virtual Tour" option and your agent will contact you to discuss available opportunities.
In-PersonVirtual Tour

$1,649,999
Est. payment /mo
5 Beds
5 Baths
UPDATED:
11/20/2024 11:03 PM
Key Details
Property Type Single Family Home
Sub Type Detached
Listing Status Active
Purchase Type For Sale
Approx. Sqft 2500-3000
MLS Listing ID W10433184
Style 2-Storey
Bedrooms 5
Annual Tax Amount $6,818
Tax Year 2023
Property Description
Presenting a beautiful detached home in desirable Caledon East! This 4+1 bedroom, 5-bathroom property offers 6 parking spaces, double-door entry, an upgraded stone driveway, hardwood floors on the main level, and a finished basement with a separate entrance. Features include an upgraded foyer, chefs kitchen with stainless steel appliances and granite counters, family, dining, living, and den spaces, plus a luxurious primary suite with a 6-piece ensuite, gas fireplace, and built-in organizers. Enjoy a professionally landscaped yard, 9-ft ceilings, waffle ceiling, accent walls, and pot lights. Conveniently located near schools, shopping, and parks this home is a must-see!
Location
Province ON
County Peel
Rooms
Family Room Yes
Basement Separate Entrance, Finished
Kitchen 2
Separate Den/Office 1
Interior
Interior Features Other
Cooling Central Air
Inclusions All Existance Appliances, All Elfs, All window Covering
Exterior
Garage Private
Garage Spaces 6.0
Pool None
Roof Type Shingles
Total Parking Spaces 6
Building
Lot Description Irregular Lot
Foundation Concrete
Others
Senior Community Yes
Read Less Info
Listed by COLDWELL BANKER THE REALTY GROUP
GET MORE INFORMATION






