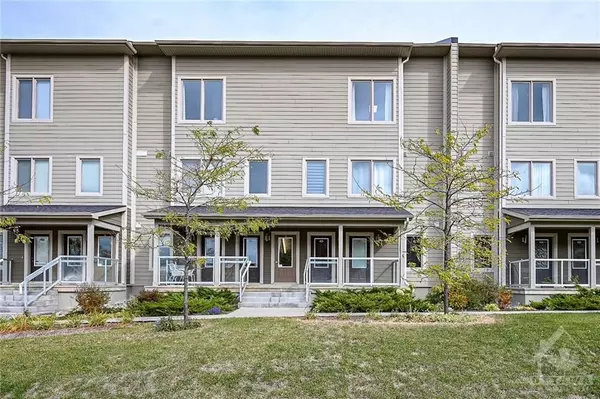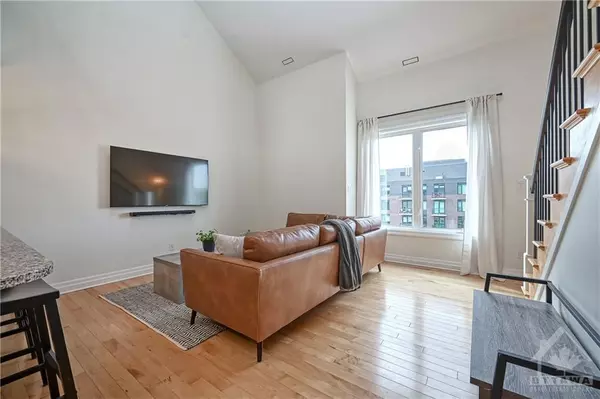REQUEST A TOUR If you would like to see this home without being there in person, select the "Virtual Tour" option and your agent will contact you to discuss available opportunities.
In-PersonVirtual Tour

$2,200
1 Bed
1 Bath
UPDATED:
11/20/2024 07:20 PM
Key Details
Property Type Single Family Home
Sub Type Other
Listing Status Active
Purchase Type For Rent
MLS Listing ID X10432770
Style 2-Storey
Bedrooms 1
Property Description
Flooring: Tile, Flooring: Hardwood, Deposit: 4400, Sophisticated & Hip 1 Bed + Loft with soaring ceilings and high-end finishes. Open concept w/ Kitchen featuring chic granite counters w/ 4-stool breakfast bar and recessed pot lighting. Stainless steel appliances + upgraded overhead lighting. Rod iron railings w/ classic hardwood throughout. Oversized windows welcoming an abundance of natural sunlight. Oversized tiled bathrm flring + undermounted sink complimented by elegant style finishes. Spacious primary bedrm w/ a glass railing balcony adjacent to fully bathrm. In-suite laundry w/ accessible shelving. Open Loft w/ private terrace nearing maintenance/storage room. Underground parking and deep extended caged storage unit. Close to restaurants and eateries, amenities, public transit, Goulbourn Recreation Centre, Trans Canada Trail + more. Rental Application, credit check, proof of employment required with offers
Location
Province ON
County Ottawa
Zoning Residential
Rooms
Family Room No
Basement None, None
Interior
Interior Features Unknown
Cooling Central Air
Inclusions Stove, Dryer, Washer, Refrigerator, Dishwasher, Hood Fan
Laundry Ensuite
Exterior
Garage Unknown
Garage Spaces 1.0
Pool None
Roof Type Unknown
Total Parking Spaces 1
Others
Security Features Unknown
Pets Description Unknown
Read Less Info
Listed by RE/MAX AFFILIATES REALTY LTD.
GET MORE INFORMATION






