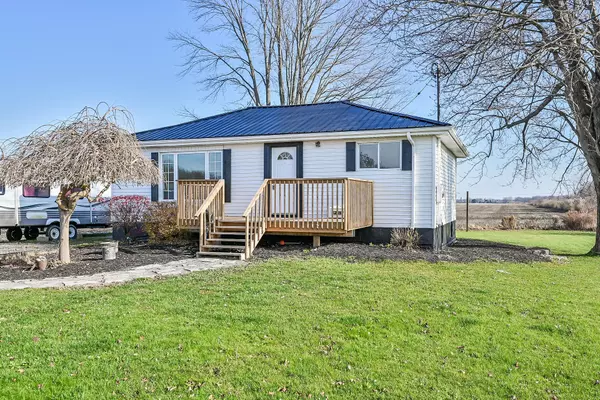REQUEST A TOUR If you would like to see this home without being there in person, select the "Virtual Tour" option and your agent will contact you to discuss available opportunities.
In-PersonVirtual Tour

$599,900
Est. payment /mo
3 Beds
1 Bath
UPDATED:
11/20/2024 05:33 PM
Key Details
Property Type Single Family Home
Sub Type Detached
Listing Status Active
Purchase Type For Sale
Approx. Sqft 700-1100
MLS Listing ID X10432498
Style Bungalow
Bedrooms 3
Annual Tax Amount $3,432
Tax Year 2024
Property Description
Welcome to this affordable bungalow offering comfortable living in a well-designed open-concept layout. The bright and inviting living room features a propane fireplace, perfect for relaxing. The eat-in kitchen provides plenty of counter and cabinet space, with convenient access to the back deck that overlooks the spacious backyard. The main floor also includes two good-sized bedrooms and a 4-piece bathroom. The fully finished basement provides additional living space with a large rec room, a third bedroom, ample storage, and laundry facilities. Outside, you'll find a detached 1.5-car shop, ideal for a workshop or extra storage. New steel roof installed in 2024. This property won't last.
Location
Province ON
County Niagara
Rooms
Family Room Yes
Basement Finished, Full
Kitchen 1
Separate Den/Office 1
Interior
Interior Features Water Heater
Cooling Central Air
Fireplaces Number 1
Fireplaces Type Family Room, Propane
Inclusions Dishwasher, Dryer, Hot Water Tank Owned, Refrigerator, Stove, Washer, Window Coverings
Exterior
Exterior Feature Deck
Garage Private Double
Garage Spaces 11.0
Pool None
Roof Type Metal
Total Parking Spaces 11
Building
Foundation Concrete
Read Less Info
Listed by RE/MAX ESCARPMENT REALTY INC.
GET MORE INFORMATION






