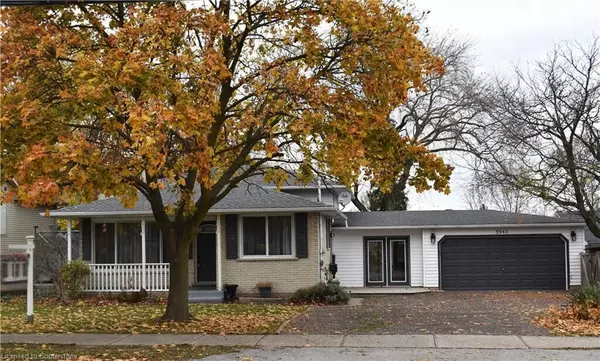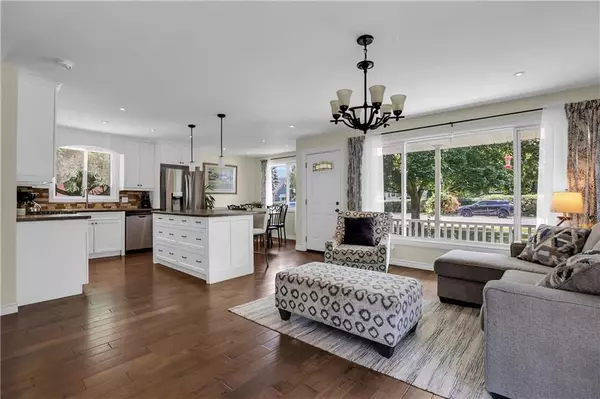REQUEST A TOUR If you would like to see this home without being there in person, select the "Virtual Tour" option and your agent will contact you to discuss available opportunities.
In-PersonVirtual Tour
$824,900
Est. payment /mo
4 Beds
2 Baths
UPDATED:
11/21/2024 02:43 PM
Key Details
Property Type Single Family Home
Sub Type Detached
Listing Status Active
Purchase Type For Sale
Approx. Sqft 1500-2000
MLS Listing ID X10432147
Style Backsplit 4
Bedrooms 4
Annual Tax Amount $4,571
Tax Year 2023
Property Description
BACKSPLIT BEAUTY on a wonderful 80 x 130 mature lot. Open concept main level has been nicely updated. Beautiful kitchen, w breakfast island, dinette area and sunny living room. New windows (2024) on main level. Sliding doors from living room walk out to a great multi-level deck that borders side and rear of the home. Lots of space to BBQ and entertain plus a large shady yard for the kids to play. 3+1 bedrooms, 2 full baths and a huge Family Room with large windows and a wood burning fireplace (WETT inspected 2023). NEW A/C 2024 & NEW FURNACE Sep 2024. Lowest level has an added bedroom with new egress window. Spacious breezeway connecting home and garage has been enclosed as a sunroom. Great for play space, games area or family lounge. Oversized double garage, additional workshop/storage room and shed. Driveway will accommodate 6 parking spots. Close to amenities, schools, park, golf and QEW access. Enjoy wineries, conservation, recreation and great events that the Niagara Region has to offer.
Location
Province ON
County Niagara
Area Niagara
Zoning Residential
Rooms
Family Room Yes
Basement Finished, Separate Entrance
Kitchen 1
Separate Den/Office 1
Interior
Interior Features None
Cooling Central Air
Inclusions Fridge, stove, dishwasher, built- in microwave, washer/dryer combo
Exterior
Parking Features Private Double
Garage Spaces 8.0
Pool None
Roof Type Asphalt Shingle
Lot Frontage 80.9
Lot Depth 130.54
Total Parking Spaces 8
Building
Foundation Poured Concrete
Read Less Info
Listed by RE/MAX ESCARPMENT REALTY INC.





