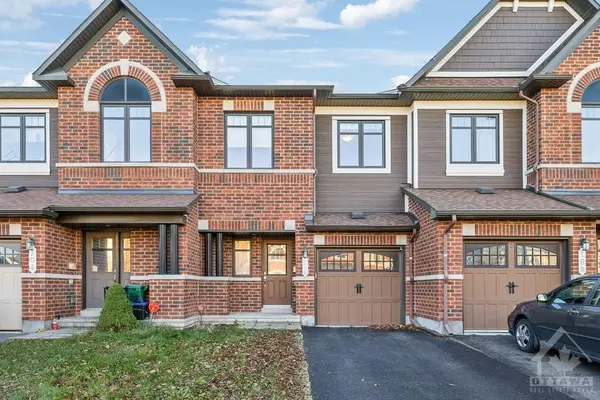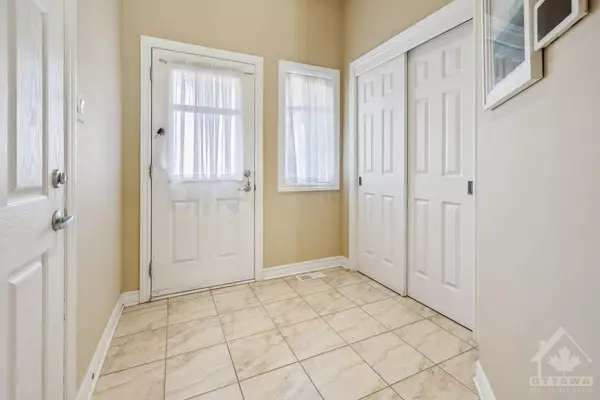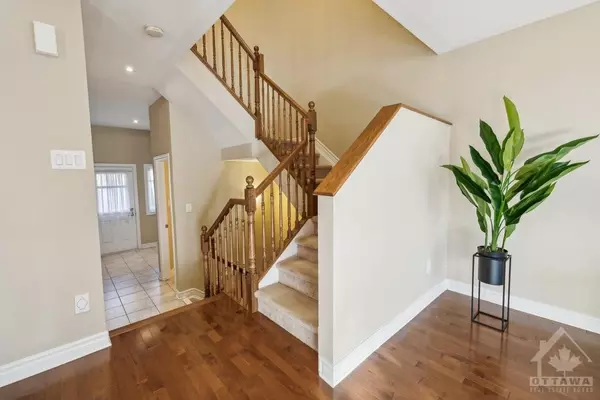REQUEST A TOUR If you would like to see this home without being there in person, select the "Virtual Tour" option and your agent will contact you to discuss available opportunities.
In-PersonVirtual Tour

$599,900
Est. payment /mo
3 Beds
3 Baths
UPDATED:
11/21/2024 07:50 PM
Key Details
Property Type Townhouse
Sub Type Att/Row/Townhouse
Listing Status Active
Purchase Type For Sale
MLS Listing ID X10432060
Style 2-Storey
Bedrooms 3
Annual Tax Amount $3,971
Tax Year 2024
Property Description
Flooring: Tile, Welcome to 106 Waterfern Way, a stylish and modern townhome nestled in the heart of Avalon East, Orleans. Built in 2013, this home features 3 spacious bedrooms, 2.5 bathrooms, and a convenient attached single-car garage with inside entry. The open-concept main floor is designed for both comfort and style, showcasing warm hardwood floors, a formal dining area, and a bright living room. The kitchen offers abundant cabinetry, a gas range, and a cozy eat-in area with patio doors that lead to a private, fully fenced backyard—perfect for relaxing or entertaining. Upstairs, you’ll find 3 generously sized bedrooms, including a primary suite complete with a walk-in closet and ensuite, along with a full family bathroom. The finished basement adds valuable space for storage, recreation, or a second family room. Ideally located near top-rated schools, parks, trails, and just minutes from shopping and dining along Innes Road, this home is perfect for families and professionals alike., Flooring: Hardwood, Flooring: Carpet Wall To Wall
Location
Province ON
County Ottawa
Zoning Residential
Rooms
Family Room No
Basement Full, Finished
Interior
Interior Features Unknown
Cooling Central Air
Inclusions Stove, Dryer, Washer, Refrigerator, Dishwasher
Exterior
Garage Inside Entry
Garage Spaces 3.0
Pool None
Roof Type Asphalt Shingle
Total Parking Spaces 3
Building
Foundation Concrete
Others
Security Features Unknown
Pets Description Unknown
Read Less Info
Listed by ROYAL LEPAGE PERFORMANCE REALTY
GET MORE INFORMATION






