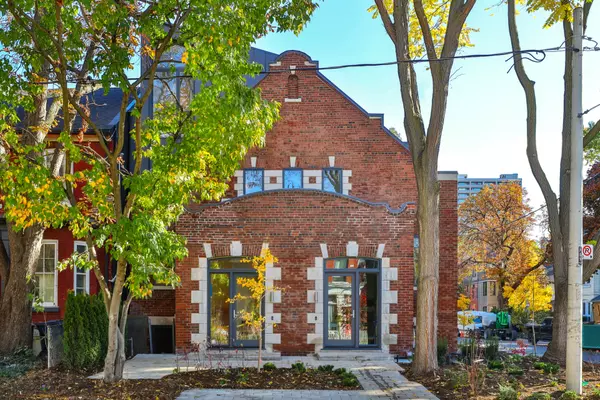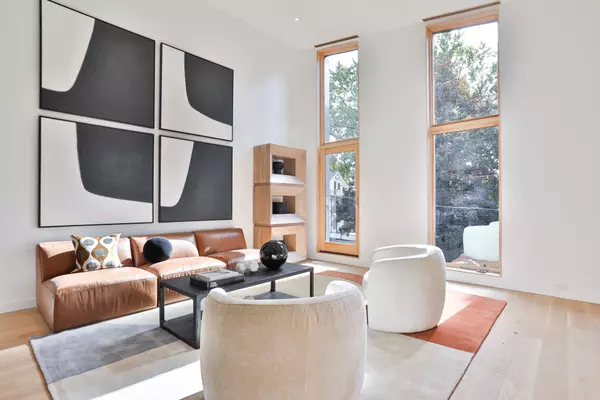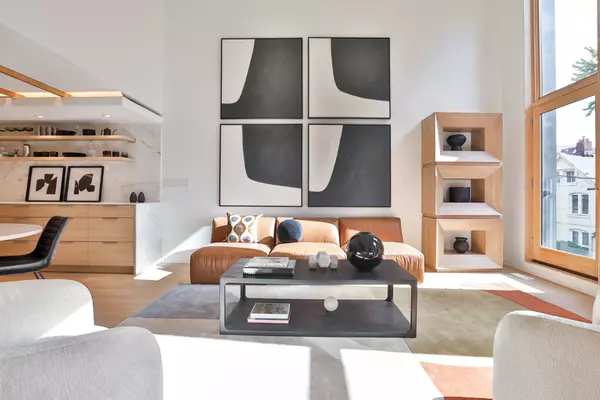REQUEST A TOUR If you would like to see this home without being there in person, select the "Virtual Tour" option and your agent will contact you to discuss available opportunities.
In-PersonVirtual Tour

$2,245,000
Est. payment /mo
1 Bed
2 Baths
UPDATED:
11/20/2024 01:30 PM
Key Details
Property Type Condo
Sub Type Condo Townhouse
Listing Status Active
Purchase Type For Sale
Approx. Sqft 1200-1399
MLS Listing ID C10431793
Style 2-Storey
Bedrooms 1
HOA Fees $368
Tax Year 2024
Property Description
A Penthouse at the newly-completed Brunswick Lofts in the Annex. This heritage conversion features just seven homes, and this two storey south-facing floorplan offers exceptional loft-like space with tremendous sunlight. An expansive kitchen completed in natural stone and white oak cabinets featuring integrated Miele appliances, gas cooktop, and an oversized island with wine fridge. Unique double-height living room thanks to the buildings dramatically sloped roofline, with south-facing windows. Primary suite with custom built-ins and 5 piece ensuite on the second level. Main floor powder room, dual juliette balconies and an exclusive use front garden space. Street permit parking available for 2 cars.
Location
Province ON
County Toronto
Rooms
Family Room No
Basement None
Kitchen 1
Interior
Interior Features Bar Fridge
Cooling Central Air
Inclusions see full agreement of purchase and sale.
Laundry Laundry Closet
Exterior
Garage None
Amenities Available BBQs Allowed, Bike Storage
Building
Locker Ensuite
Others
Pets Description Restricted
Read Less Info
Listed by RIGHT AT HOME REALTY
GET MORE INFORMATION






