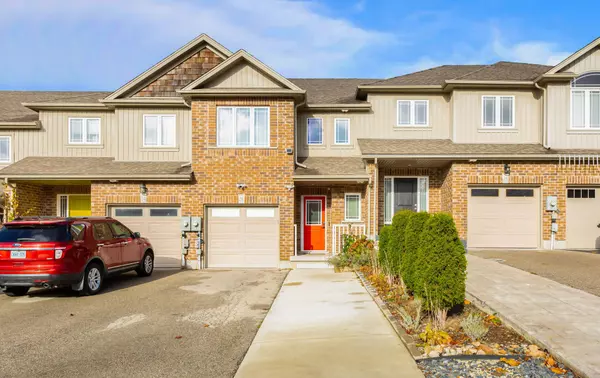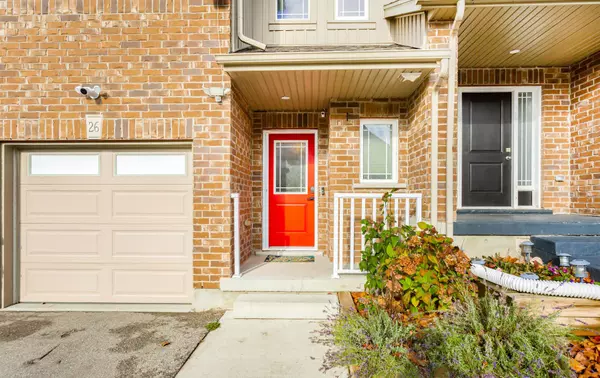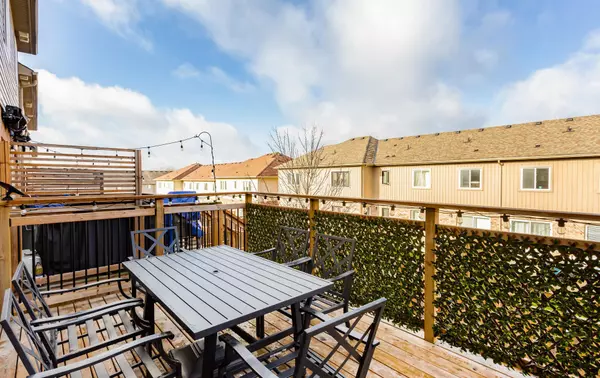REQUEST A TOUR If you would like to see this home without being there in person, select the "Virtual Tour" option and your agent will contact you to discuss available opportunities.
In-PersonVirtual Tour

$799,900
Est. payment /mo
3 Beds
4 Baths
UPDATED:
11/20/2024 01:16 PM
Key Details
Property Type Townhouse
Sub Type Att/Row/Townhouse
Listing Status Active
Purchase Type For Sale
MLS Listing ID X10431781
Style 2-Storey
Bedrooms 3
Annual Tax Amount $4,288
Tax Year 2024
Property Description
Stunning Freehold Townhome With Walk-Out Basement In Sought Out Area Close To All Amenities. Open Concept Layout Featuring A Cozy Living Rm Combined With Dining Rm. Gorgeous Kitchen With Island/Breakfast Bar, Walk-In Pantry, Custom Backsplash, Stainless Steel Appliances & Walkout To 16'x10' Deck. Wood Stairs Lead To Upper Flr With Convenient 2nd Flr Laundry Rm & Huge Linen Closest. Primary Bedroom Features 3PC Ensuite & Walk-In Closet. 2 Additional Large Bedrooms Share A 4PC Bathroom. Wood Stairs Lead To A Sun-Filled Walk-out Basement With Above Ground Large Window, Open Concept Family Rm, Ample Storage & 2PC Bathroom. Walk Out To A Deck, Fenced & Maintenance Free Backyard. Extended Driveway Fits 4 Cars. Freshly Painted & True Pride Of Ownership! Located Close To Top-Rated Schools, Mins. To University Of Guelph, Walking Trails & Amenities.
Location
Province ON
County Wellington
Rooms
Family Room Yes
Basement Finished with Walk-Out
Kitchen 1
Interior
Interior Features Auto Garage Door Remote, Water Softener
Cooling Central Air
Inclusions ELF's, Window Coverings, Fridge, Stove, B/I MW, B/I DW, Washer, Dryer, Water Softener, Garage Door Opener.
Exterior
Garage Private
Garage Spaces 3.0
Pool None
Roof Type Asphalt Shingle
Total Parking Spaces 3
Building
Foundation Poured Concrete
Read Less Info
Listed by IPRO REALTY LTD
GET MORE INFORMATION






