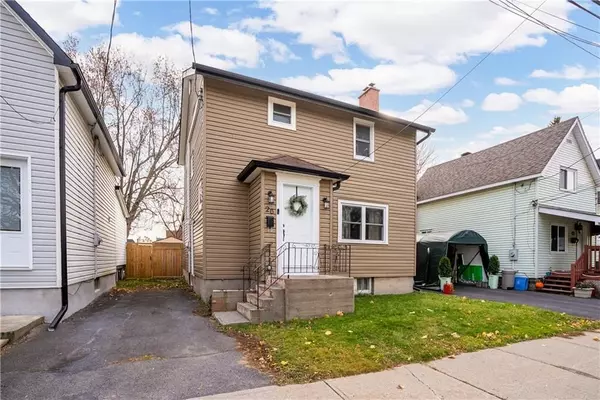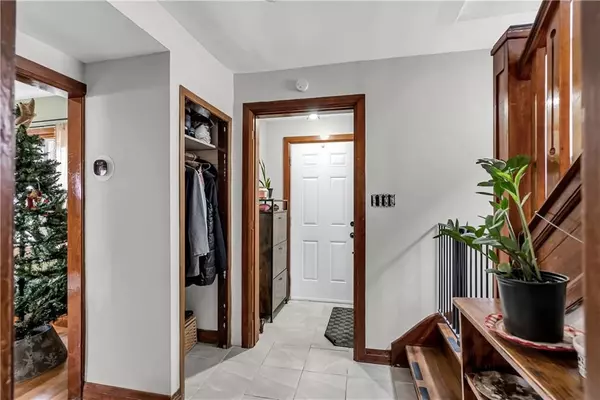REQUEST A TOUR If you would like to see this home without being there in person, select the "Virtual Tour" option and your agent will contact you to discuss available opportunities.
In-PersonVirtual Tour

$329,900
Est. payment /mo
4 Beds
3 Baths
UPDATED:
11/25/2024 02:02 PM
Key Details
Property Type Single Family Home
Sub Type Detached
Listing Status Active
Purchase Type For Sale
MLS Listing ID X10431594
Style 2-Storey
Bedrooms 4
Annual Tax Amount $1,900
Tax Year 2024
Property Description
Flooring: Tile, Flooring: Hardwood, Ideally located, beautifully maintained, and perfect for a growing family, this charming home offers space and versatility. The upper level features 3 spacious bedrooms, while the lower level includes a fourth bedroom or secondary family room. With 3 bathrooms—one on each floor—convenience is built in. The bright kitchen provides ample storage and workspace, opening to a large/ private, fully fenced backyard with a covered deck, ideal for year-round enjoyment. The cozy family room boasts a charming fireplace and large windows that fill the space with natural light. Warm wood finishes throughout add character, and a separate side entrance to the basement offers potential for a private living space. This home is a fantastic choice for first-time buyers or expanding families. Call now for more information., Flooring: Carpet Wall To Wall
Location
Province ON
County Stormont, Dundas And Glengarry
Zoning Residential
Rooms
Family Room No
Basement Full, Finished
Separate Den/Office 1
Interior
Interior Features Unknown
Cooling Central Air
Exterior
Garage Unknown
Garage Spaces 2.0
Pool None
Roof Type Unknown
Total Parking Spaces 2
Building
Foundation Concrete
Others
Security Features Unknown
Pets Description Unknown
Read Less Info
Listed by RE/MAX AFFILIATES MARQUIS LTD.
GET MORE INFORMATION






