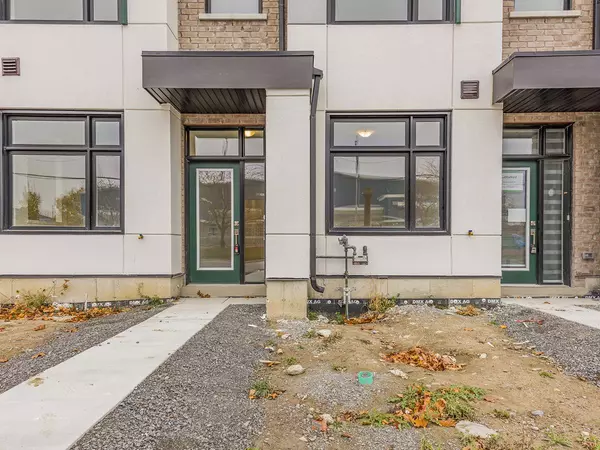REQUEST A TOUR If you would like to see this home without being there in person, select the "Virtual Tour" option and your agent will contact you to discuss available opportunities.
In-PersonVirtual Tour

$3,100
Est. payment /mo
3 Beds
4 Baths
UPDATED:
11/19/2024 06:54 PM
Key Details
Property Type Townhouse
Sub Type Att/Row/Townhouse
Listing Status Active
Purchase Type For Lease
Approx. Sqft 1500-2000
MLS Listing ID E10430929
Style 3-Storey
Bedrooms 3
Property Description
Discover luxury in this spacious 3-bedroom, 4-bathroom townhouse designed for modern comfort and work-from-home flexibility. Each floor features a bathroom, with two on the top level, ensuring convenience and privacy. The open-concept kitchen includes premium Whirlpool stainless steel appliances and opens to a deck/balcony-ideal for relaxation. Elegant wood flooring on the main levels, cozy broadloom upstairs, and a large ground-floor storage area add to the home's appeal. With 9ft ceilings and a tankless water heater, this property combines style, efficiency, and functionality. Perfect for those seeking both luxury and a productive home environment!
Location
Province ON
County Durham
Community South West
Area Durham
Region South West
City Region South West
Rooms
Family Room No
Basement None
Kitchen 1
Interior
Interior Features Other
Cooling Central Air
Inclusions All existing appliances, all existing electronic light fixtures, broadloom (where laid)
Laundry Ensuite
Exterior
Parking Features Available
Garage Spaces 2.0
Pool None
Roof Type Shingles
Total Parking Spaces 2
Building
Foundation Brick
Read Less Info
Listed by SOTHEBY`S INTERNATIONAL REALTY CANADA
GET MORE INFORMATION






