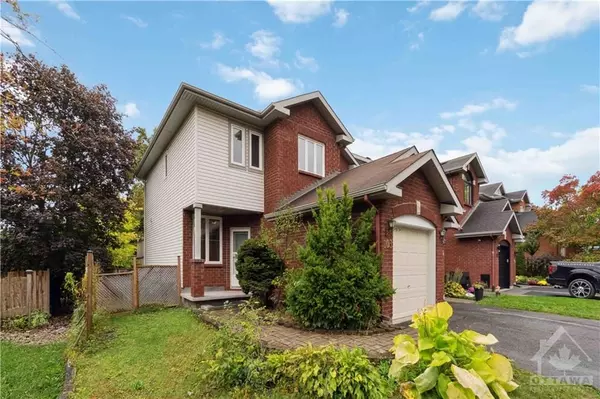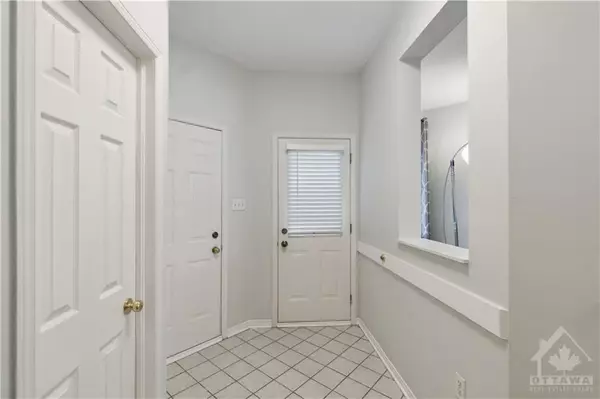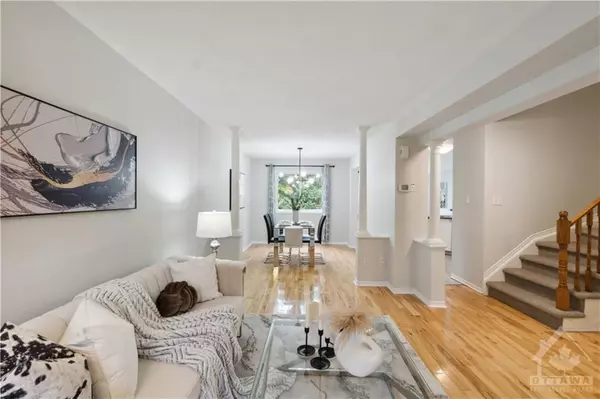REQUEST A TOUR If you would like to see this home without being there in person, select the "Virtual Tour" option and your agent will contact you to discuss available opportunities.
In-PersonVirtual Tour

$649,000
Est. payment /mo
4 Beds
3 Baths
UPDATED:
11/24/2024 11:51 PM
Key Details
Property Type Townhouse
Sub Type Att/Row/Townhouse
Listing Status Active
Purchase Type For Sale
MLS Listing ID X10430523
Style 2-Storey
Bedrooms 4
Annual Tax Amount $4,082
Tax Year 2024
Property Description
Flooring: Tile, Location, location, location, center of Kanata Lakes, beautifully maintained and well Landscaped End Unit on oversized lot, large private backyard, featuring 3 bedroom/3 bath, open living and dining room with hardwood floors, large eat-in kitchen, patio doors to the composite deck, laminated flooring throughout the second floor and basement, master offers walk-in closet & ensuite bath, spacious second bathroom with 2 sinks, partly finished Basement with Family Room / Office could also accommodate a 4th Bedroom, very good school district (EOM, Stephen Leacock), close to all amenities including schools, groceries, transit, shopping, recreation & more., Flooring: Hardwood, Flooring: Laminate
Location
Province ON
County Ottawa
Zoning Resindential
Rooms
Family Room No
Basement Full, Partially Finished
Separate Den/Office 1
Interior
Interior Features Unknown
Cooling Central Air
Inclusions Stove, Microwave, Dryer, Washer, Refrigerator, Dishwasher, Hood Fan
Exterior
Garage Unknown
Garage Spaces 3.0
Pool None
Roof Type Unknown
Total Parking Spaces 3
Building
Foundation Concrete
Others
Security Features Unknown
Pets Description Unknown
Read Less Info
Listed by HOME RUN REALTY INC.
GET MORE INFORMATION






