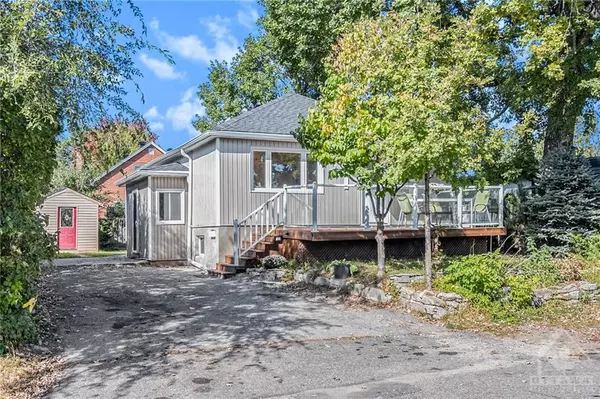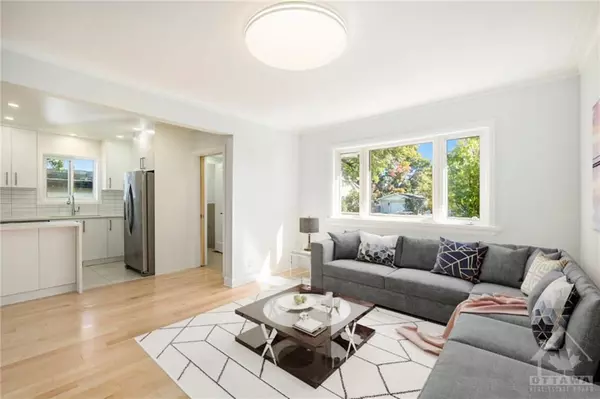REQUEST A TOUR If you would like to see this home without being there in person, select the "Virtual Tour" option and your agent will contact you to discuss available opportunities.
In-PersonVirtual Tour

$749,900
Est. payment /mo
4 Beds
3 Baths
UPDATED:
11/21/2024 08:00 AM
Key Details
Property Type Single Family Home
Sub Type Detached
Listing Status Active
Purchase Type For Sale
MLS Listing ID X10430209
Style Bungalow
Bedrooms 4
Annual Tax Amount $4,042
Tax Year 2024
Property Description
Welcome to this attractive RENOVATED Bungalow w/UPGRADED MODERN conveniences & IN-LAW SUITE! HARDWOOD Floors(24) throughout the main living areas, sun-filled living room & RENOVATED Kitchen(24) showcasing QUARTZ counters, STAINLESS STEEL APPLIANCES, tile backsplash, pot lights & tiled floors. The main bathroom(24) has been designed w/HEATED FLOORS, double sink vanity w/QUARTZ counters & oversized shower! The SPACIOUS primary bedroom offers convenience w/a cheater door to the luxurious main bath plus access to the backyard DECK! Other 2 bedrooms w/ample space & one providing access to the backyard. On the lower level, you'll find a versatile IN-LAW SUITE, complete w/family rm, bedroom, 3P BATH & chic kitchenette! A secondary SEPARATE side entrance offers easy access to either the main floor or lower-level! Roof (24), eavestroughs (24), doors (24), Attic insulation(24), foundation at back of the house (23) & PVC windows. Some pictures have been virtually staged., Flooring: Tile, Flooring: Hardwood, Flooring: Laminate
Location
Province ON
County Ottawa
Zoning Residential
Rooms
Family Room Yes
Basement Full, Finished
Separate Den/Office 1
Interior
Interior Features In-Law Suite
Cooling Central Air
Inclusions Stove, 2 Fridges, Dishwasher, Hood Fan
Exterior
Exterior Feature Deck
Garage Unknown
Garage Spaces 4.0
Pool None
Roof Type Asphalt Shingle,Tar and Gravel
Total Parking Spaces 4
Building
Foundation Block
Others
Security Features Unknown
Pets Description Unknown
Read Less Info
Listed by ROYAL LEPAGE PERFORMANCE REALTY
GET MORE INFORMATION






