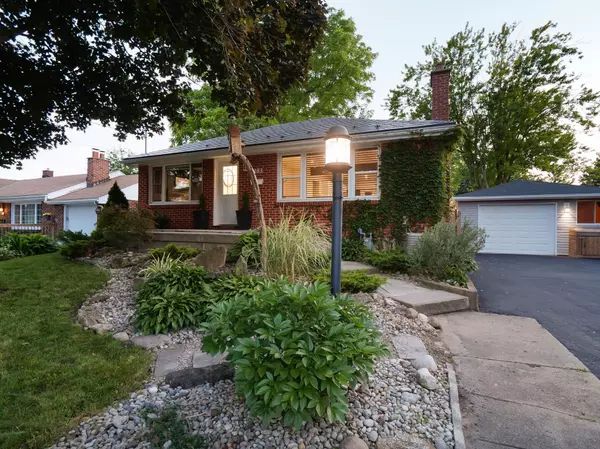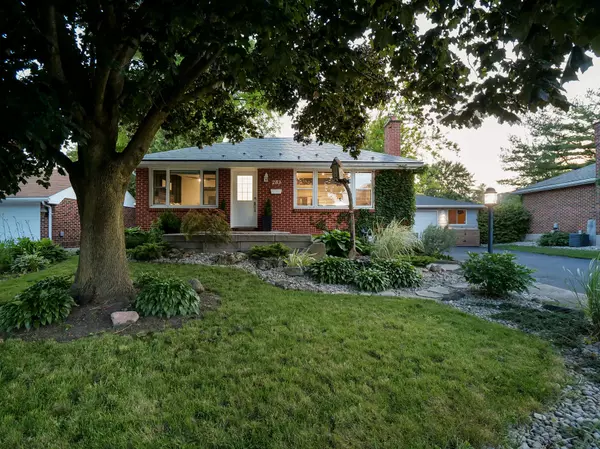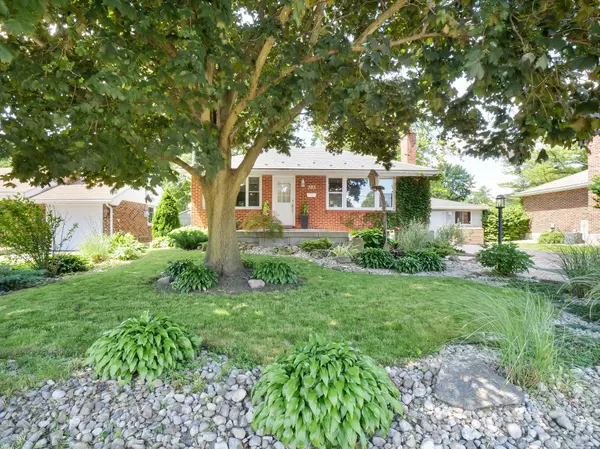REQUEST A TOUR If you would like to see this home without being there in person, select the "Virtual Tour" option and your agent will contact you to discuss available opportunities.
In-PersonVirtual Tour

$649,900
Est. payment /mo
3 Beds
2 Baths
UPDATED:
11/19/2024 02:34 PM
Key Details
Property Type Single Family Home
Sub Type Detached
Listing Status Active
Purchase Type For Sale
MLS Listing ID X10430170
Style Bungalow
Bedrooms 3
Annual Tax Amount $3,303
Tax Year 2024
Property Description
Welcome to 283 Belfield Street West, an adorable and tastefully renovated bungalow that exudes charm and modern comfort. Nestled on a spacious 65' x 145' x 175' lot, this home offers ample space both inside and out, complete with an oversized 1.5 car garage. This delightful home features an open-concept floor plan, boasting 2 bedrooms, a den, and 2 full bathrooms. The main living area is bright and inviting, with newly installed pot lights and a remodeled fireplace that enhance the modern aesthetic. The full kitchen remodel is a chefs dream, featuring quartz countertops, new cabinets with soft-close hinges, stainless steel appliances, a new sink, stylish backsplash, and a hood-range. The backyard and garage significantly enhance this homes appeal. In 2023, a new deck was installed alongside an outdoor kitchen area built at the rear of the garage, creating a perfect space for entertaining. The garage has been upgraded with insulation, drywall, epoxy flooring, pot lights, new doors, and a heater, making it ideal for indoor gatherings year-round. The expansive backyard is a private oasis with lush gardens and plenty of space for relaxation and recreation. The lower level of the home was remodeled in 2024, featuring a rec room with a feature wall and a secret closet for added storage, a den, a 3-piece bathroom, and a laundry room. Additional updates include a new furnace, AC, and humidifier (2009), a metal roof (2008), updated windows (2008-2010), and comprehensive basement and garage remodels (2024). Don't miss the opportunity to own this rare gem. Schedule your viewing today and experience all that this beautiful home has to offer!
Location
Province ON
County Middlesex
Zoning R2-2
Rooms
Family Room No
Basement Finished, Full
Kitchen 1
Separate Den/Office 1
Interior
Interior Features Water Softener
Cooling Central Air
Fireplaces Number 1
Fireplaces Type Natural Gas
Inclusions Dishwasher, Dryer, Refrigerator, Smoke Detector, Stove
Exterior
Exterior Feature Deck, Landscaped, Porch
Garage Private Double
Garage Spaces 7.5
Pool None
Roof Type Metal
Total Parking Spaces 7
Building
Foundation Poured Concrete
Read Less Info
Listed by CENTURY 21 FIRST CANADIAN CORP. DEAN SOUFAN INC.
GET MORE INFORMATION






