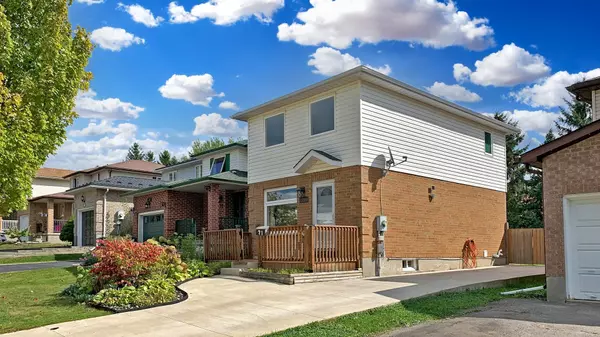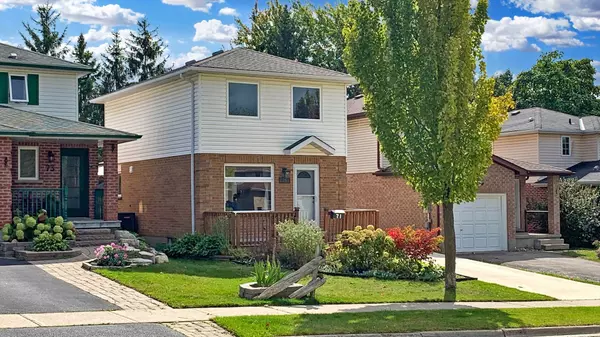REQUEST A TOUR If you would like to see this home without being there in person, select the "Virtual Tour" option and your agent will contact you to discuss available opportunities.
In-PersonVirtual Tour

$759,900
Est. payment /mo
3 Beds
2 Baths
UPDATED:
11/19/2024 03:42 AM
Key Details
Property Type Single Family Home
Sub Type Detached
Listing Status Active
Purchase Type For Sale
MLS Listing ID X10429931
Style 2-Storey
Bedrooms 3
Annual Tax Amount $3,668
Tax Year 2024
Property Description
This charming, move-in-ready detached home in Guelphs desirable East End is fully finished from top to bottom, offering 3 bedrooms, 1.5 bathrooms. Open Concept Living And Dining Area Features Walk Out To Oversized Deck And Cozy Fenced In Backyard Surrounded By Mature Trees along with a insulated shed and tub area. The property has seen numerous recent upgrades, including a concrete driveway, updated kitchen, new windows (except the sliders to the backyard), a hardwood staircase, fresh carpeting in the basement, and modernized trim, interior doors, hardware, and lighting. Ideally located close to schools, parks, trails, recreation facilities, and public transit, this home provides an excellent opportunity to own in a family-friendly neighborhood with easy access to Highway 7. The Finished Basement Offering An Additional rec room or mans cave which comes with fresh carpeting.
Location
Province ON
County Wellington
Rooms
Family Room No
Basement Finished
Kitchen 1
Interior
Interior Features None
Cooling Central Air
Inclusions All Elf's, All Existing Window Coverings, Appliances (Stove, Refrigerator), White Washer Dryer, Range Hood. Hwt Rental
Exterior
Garage Private
Garage Spaces 2.0
Pool None
Roof Type Asphalt Shingle
Total Parking Spaces 2
Building
Foundation Concrete
Read Less Info
Listed by CENTURY 21 EMPIRE REALTY INC
GET MORE INFORMATION






