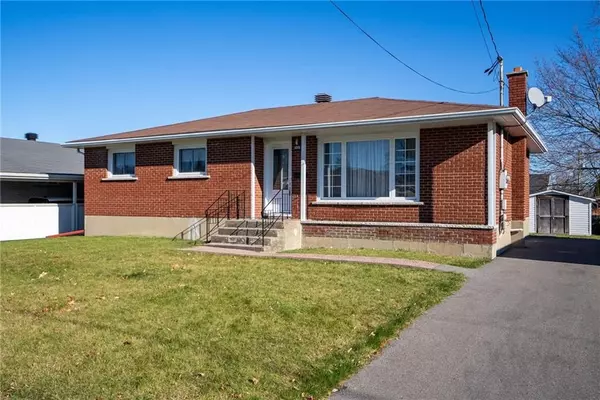REQUEST A TOUR If you would like to see this home without being there in person, select the "Virtual Tour" option and your agent will contact you to discuss available opportunities.
In-PersonVirtual Tour

$439,900
Est. payment /mo
4 Beds
2 Baths
UPDATED:
11/21/2024 01:06 AM
Key Details
Property Type Single Family Home
Sub Type Detached
Listing Status Active
Purchase Type For Sale
MLS Listing ID X10429765
Style Bungalow
Bedrooms 4
Annual Tax Amount $3,464
Tax Year 2024
Property Description
Flooring: Hardwood, Flooring: Ceramic, Flooring: Linoleum, This charming 3 + 1 bedroom, 2-bathroom bungalow offers a fantastic opportunity for families looking for a spacious home in a prime location. Situated on a large lot in a family-friendly neighborhood, it’s just minutes away from schools, parks, and shopping, making it an ideal setting for growing families. The main level features original hardwood flooring throughout, adding warmth and character to the living space. The fully finished basement includes a cozy rec room with recently installed laminate flooring, a 4th bedroom, a 3pc bathroom and an additional finished space that could serve as an office, 5th bedroom, or extra storage. The home is equipped with an upgraded, economical gas furnace, owned hot water heater, and upgraded windows for added efficiency and comfort. With 1302 square feet of living space, this well-maintained home offers both comfort and versatility in one of the area’s most desirable locations. Some photos are virtually staged.
Location
Province ON
County Stormont, Dundas And Glengarry
Zoning Residential
Rooms
Family Room No
Basement Full, Finished
Separate Den/Office 1
Interior
Interior Features Unknown
Cooling Central Air
Inclusions Dishwasher, Hood Fan
Exterior
Garage Unknown
Garage Spaces 4.0
Pool None
Roof Type Asphalt Shingle
Total Parking Spaces 4
Building
Foundation Concrete
Others
Security Features Unknown
Pets Description Unknown
Read Less Info
Listed by RE/MAX AFFILIATES MARQUIS LTD.
GET MORE INFORMATION






