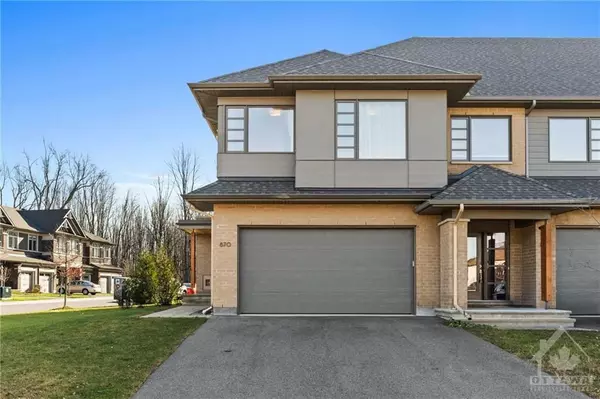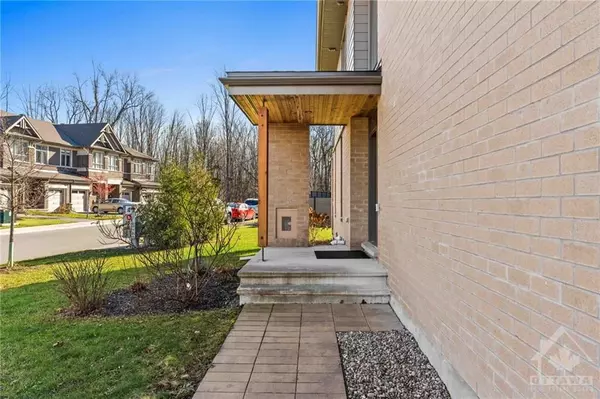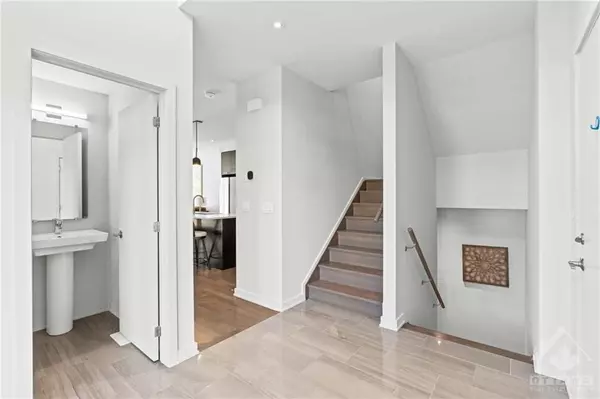REQUEST A TOUR If you would like to see this home without being there in person, select the "Virtual Tour" option and your advisor will contact you to discuss available opportunities.
In-PersonVirtual Tour

$817,800
Est. payment /mo
4 Beds
4 Baths
UPDATED:
11/21/2024 12:53 AM
Key Details
Property Type Townhouse
Sub Type Att/Row/Townhouse
Listing Status Active
Purchase Type For Sale
MLS Listing ID X10429757
Style 2-Storey
Bedrooms 4
Annual Tax Amount $5,167
Tax Year 2024
Property Description
Flooring: Hardwood, This model, "The Healy", is one of HN Homes' best models. An end unit featuring a double garage and 2523 square feet of total living space. Within, there are 4 bedrooms, 3 1/2 baths, a beautiful, sun-filled open concept layout on the main floor with south facing living and dinning rooms. In detail, there is a stunning natural gas fireplace with expansive hardwood flooring below creating a warm and inviting 9' ceiling atmosphere on the main level. Furthermore, the kitchen is a chef's delight, boasting upgraded quartz countertops, stainless steel appliances and a spacious pantry. Model blinds and designer lighting throughout. Upstairs, the primary bedroom has a raised ceiling, large walk-in closet & ensuite. Second bedroom, also an ensuite and a laundry room with sink on this floor for easy access. Finally, the finished basement ( over 500 Sqft w/ pot lighting ) makes for a warm and comfortable entrainment area. The home is located next to a quiet back street with a green forest., Flooring: Mixed, Flooring: Carpet Wall To Wall
Location
Province ON
County Ottawa
Zoning Residential
Rooms
Family Room Yes
Basement Full, Finished
Interior
Interior Features Air Exchanger
Cooling Central Air
Fireplaces Number 1
Fireplaces Type Natural Gas
Inclusions Cooktop, Stove, Dryer, Washer, Refrigerator, Dishwasher, Hood Fan
Exterior
Garage Unknown
Garage Spaces 4.0
Pool None
Roof Type Asphalt Shingle
Total Parking Spaces 4
Building
Foundation Concrete
Others
Security Features Unknown
Pets Description Unknown
Read Less Info
Listed by ROYAL LEPAGE TEAM REALTY
GET MORE INFORMATION






