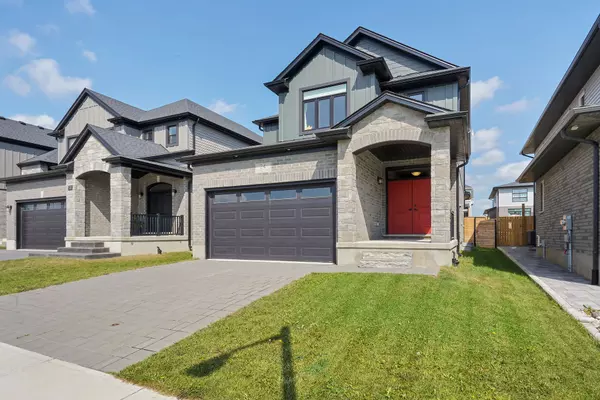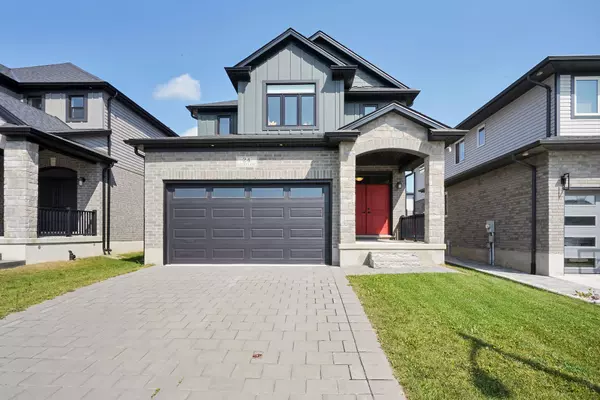REQUEST A TOUR If you would like to see this home without being there in person, select the "Virtual Tour" option and your agent will contact you to discuss available opportunities.
In-PersonVirtual Tour

$969,888
Est. payment /mo
4 Beds
5 Baths
UPDATED:
11/18/2024 07:15 PM
Key Details
Property Type Single Family Home
Sub Type Detached
Listing Status Active
Purchase Type For Sale
Approx. Sqft 2000-2500
MLS Listing ID X10429247
Style 2-Storey
Bedrooms 4
Annual Tax Amount $5,130
Tax Year 2024
Property Description
Located in the rapidly growing community of Kilworth Heights. This Custom built 2 storey home features a designated main floor office, primary bedroom retreat with 5 pc. ensuite, bedroom with a 4 pc. ensuite and 2 bedrooms with a Jack and Jill bathroom suite . Conveniently situated near a new grocery store, LCBO, and many other future amenities. This home is perfect for families and professionals alike. Step onto the expansive covered front porch and enter into a thoughtfully designed space. The main floor boasts an open-concept family room with a stunning floor to ceiling tiled fireplace and a fully upgraded kitchen. The kitchen features stainless steel appliances, extended cabinetry for added storage, and flows effortlessly into the large dining area. Sliding doors from the dining room lead to an oversized covered composite deck overlooking a fully fenced backyard ideal for outdoor entertaining. The unfinished lower level presents a 4pc. rough-in for a bathroom, extra large cold storage room and 4 large egress windows creating a fantastic opportunity for your dream space. This exceptional property combines luxury living with a prime location. Additional highlights include custom power-operated blinds in the living room, kitchen, and dining area, an upgraded Nest thermostat, a Ring doorbell, a fully integrated irrigation system, and a Bluetooth-enabled door lock system for added security and convenience. Don't miss out on your chance to own in one of Kilworth's most desirable neighbourhoods!
Location
Province ON
County Middlesex
Zoning UR1-38
Rooms
Family Room Yes
Basement Unfinished
Kitchen 1
Interior
Interior Features Auto Garage Door Remote
Cooling Central Air
Fireplaces Number 1
Fireplaces Type Natural Gas
Inclusions Refrigerator, Stove, Range hood, Dishwasher, Washer, Dryer, Custom window coverings including power blinds for large windows on main floor, and garage opener(s)
Exterior
Garage Private
Garage Spaces 4.0
Pool None
Roof Type Asphalt Shingle
Total Parking Spaces 4
Building
Foundation Poured Concrete
Read Less Info
Listed by RE/MAX CENTRE CITY REALTY INC.
GET MORE INFORMATION






