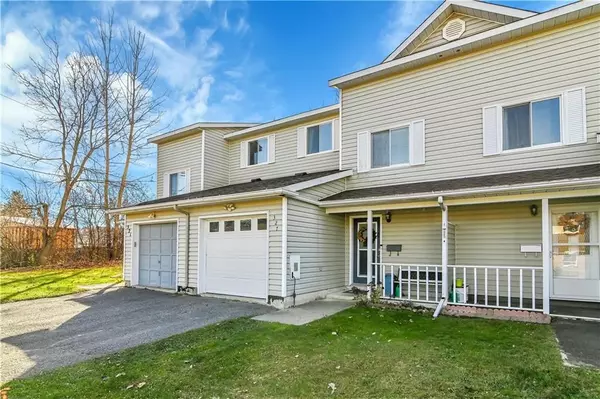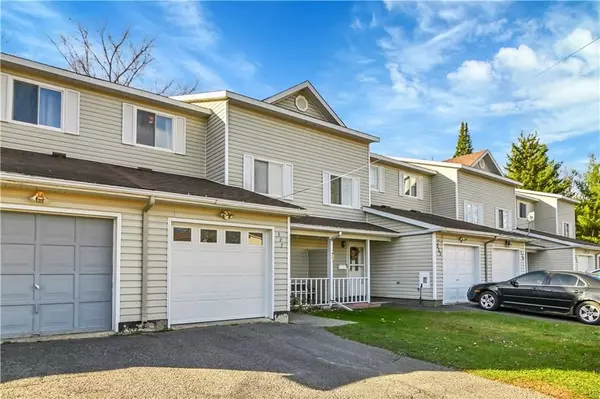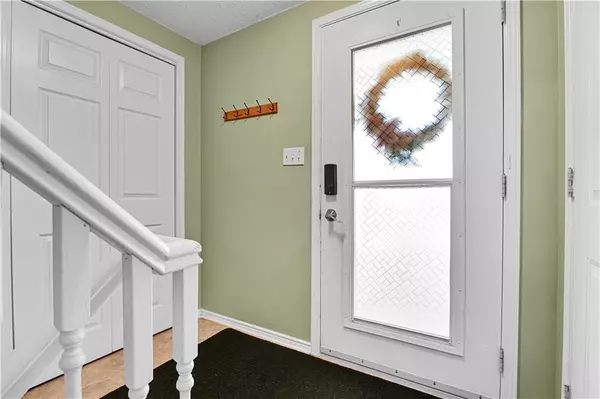REQUEST A TOUR If you would like to see this home without being there in person, select the "Virtual Tour" option and your agent will contact you to discuss available opportunities.
In-PersonVirtual Tour
$389,900
Est. payment /mo
3 Beds
2 Baths
UPDATED:
12/14/2024 02:08 AM
Key Details
Property Type Townhouse
Sub Type Att/Row/Townhouse
Listing Status Active
Purchase Type For Sale
MLS Listing ID X10428426
Style 2-Storey
Bedrooms 3
Annual Tax Amount $3,143
Tax Year 2024
Property Description
Centrally located and walking distance to all amenities and area schools, this Garden Home offers much in the way of value and space. Spacious interior with a private rear yard and rear deck, this home has been well cared for and shows very well. Once inside you will find every floor finished. The main floor has hardwood floors along with a generous sized kitchen with good cupboard space, a dining area, living room, and 2 pc bath. Upstairs you will find three spacious bedrooms along with a 4 pc bath. The basement is also finished providing every member of the family with living space. An economical home to own with utilities averaging: Water/Sewage - $105/month, Hydro - $90/month, Heat - $75/month. Hot water tank rental - $35/month. The furnace was replaced in 2018 and the roof re-shingled in 2023., Flooring: Hardwood, Flooring: Carpet W/W & Mixed, Flooring: Linoleum
Location
Province ON
County Renfrew
Community 540 - Renfrew
Area Renfrew
Zoning Residential
Region 540 - Renfrew
City Region 540 - Renfrew
Rooms
Family Room Yes
Basement Full, Finished
Kitchen 1
Interior
Interior Features Unknown
Cooling Central Air
Inclusions Stove, Washer, Refrigerator, Dishwasher
Exterior
Exterior Feature Deck
Parking Features Unknown
Garage Spaces 2.0
Pool None
Roof Type Asphalt Shingle
Lot Frontage 21.07
Lot Depth 107.52
Total Parking Spaces 2
Building
Foundation Concrete
Others
Security Features Unknown
Read Less Info
Listed by RE/MAX METRO-CITY REALTY LTD. (RENFREW)





