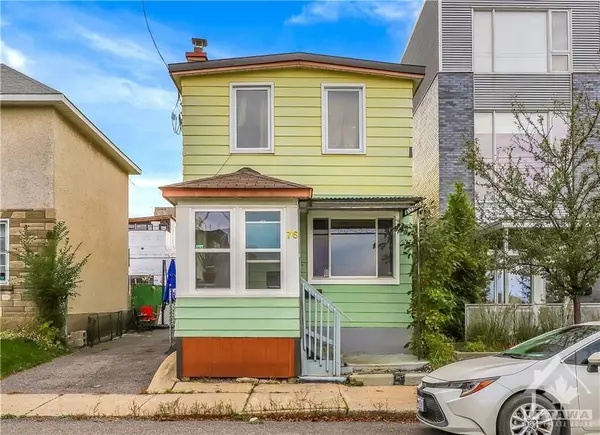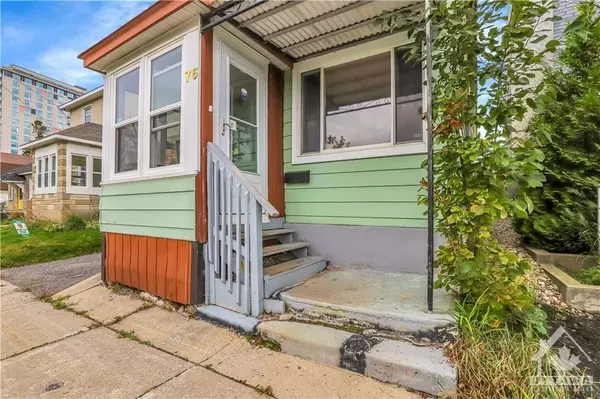REQUEST A TOUR If you would like to see this home without being there in person, select the "Virtual Tour" option and your agent will contact you to discuss available opportunities.
In-PersonVirtual Tour

$799,900
Est. payment /mo
4 Beds
2 Baths
UPDATED:
11/21/2024 04:29 AM
Key Details
Property Type Single Family Home
Sub Type Detached
Listing Status Active
Purchase Type For Sale
MLS Listing ID X10427738
Style 2-Storey
Bedrooms 4
Annual Tax Amount $6,684
Tax Year 2024
Property Description
Flooring: Tile, Flooring: Laminate, Flooring: Carpet Wall To Wall, Fantastic location with R4UD Zoning, back laneway access and across the street from the fully redeveloped Laroche Park in wonderful Mechanicsville. Currently used as a single family home but for many years had a rental apartment on the second floor in the rear section. Can easily be converted back. Living Room used to be two rooms. The eat-in kitchen is exceptionally large. The upper apartment could be set up as a one or two bedroom unit. Primary bedroom is huge and could be converted to two bedrooms. The main family bath used to be two separate bathrooms and can be converted back. The garage is approximately 25 ft X 20 ft with high ceilings. New zoning coming in 2025 adds many possibilities for Redevelopment.. Close to the Light Rail, Ottawa River and only minutes away from the new Sens building that will be coming to LeBreton Flats. 24 hours irrevocable and Schedule B to accompany offers.
Location
Province ON
County Ottawa
Zoning R4UD Residential
Rooms
Family Room Yes
Basement Other, Unfinished
Interior
Interior Features Unknown
Cooling Window Unit(s)
Inclusions Stove, Dryer, Washer, Refrigerator, Dishwasher, Hood Fan
Exterior
Garage Unknown
Garage Spaces 3.0
Pool None
Roof Type Asphalt Shingle,Tar and Gravel
Total Parking Spaces 3
Building
Foundation Other, Stone
Others
Security Features Unknown
Pets Description Unknown
Read Less Info
Listed by RE/MAX HALLMARK REALTY GROUP
GET MORE INFORMATION






