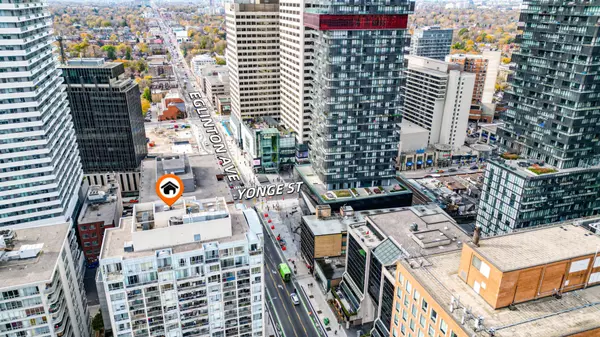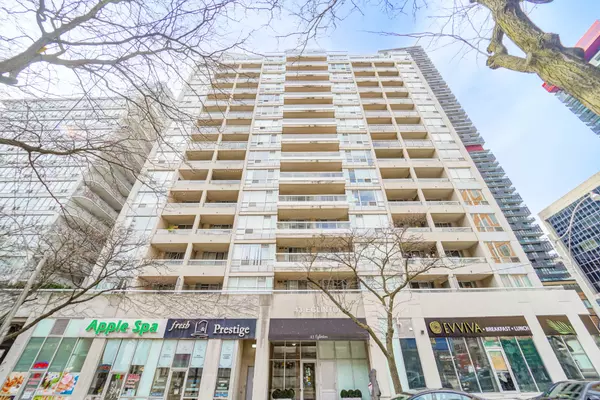REQUEST A TOUR If you would like to see this home without being there in person, select the "Virtual Tour" option and your agent will contact you to discuss available opportunities.
In-PersonVirtual Tour

$579,000
Est. payment /mo
2 Beds
1 Bath
UPDATED:
11/20/2024 04:42 PM
Key Details
Property Type Condo
Sub Type Condo Apartment
Listing Status Active
Purchase Type For Sale
Approx. Sqft 600-699
MLS Listing ID C10426620
Style Apartment
Bedrooms 2
HOA Fees $895
Annual Tax Amount $2,697
Tax Year 2024
Property Description
A spacious and sunny one bedroom with den with unobstructed Eastern views from your balcony on a high floor, den large enough to be used as a second bedroom. Open concept kitchen with breakfast bar and double sink and all new stainless steel kitchen appliances as well as underground parking and locker. Practical layout with no wasted space. Building offers 24 hour concierge, gym, hot tub, sauna, party room and outdoor terrace. Heating/Electricity/Air conditioning and water all included in the condo fees, pet friendly building. Walk to anything you need, subway entrance a few feet away from your building (2 subway lines Line 1 and soon to open Line 5), Fantastic location. Walkscore of 99 out of 100! Everything you need within walking distance, great uptown location.
Location
Province ON
County Toronto
Rooms
Family Room No
Basement None
Kitchen 1
Separate Den/Office 1
Interior
Interior Features Primary Bedroom - Main Floor, Storage Area Lockers
Cooling Central Air
Laundry In-Suite Laundry
Exterior
Garage Private, Reserved/Assigned, Underground
Garage Spaces 1.0
Amenities Available Concierge, Gym, Party Room/Meeting Room, Sauna
View City, Clear, Skyline
Total Parking Spaces 1
Building
Locker Owned
Others
Security Features Security Guard,Concierge/Security
Pets Description Restricted
Read Less Info
Listed by ROYAL LEPAGE TERREQUITY REALTY
GET MORE INFORMATION






