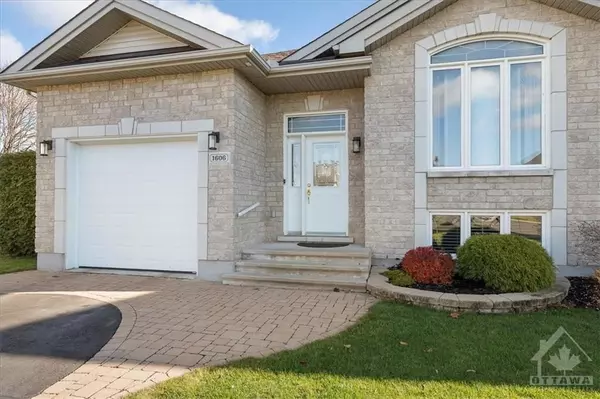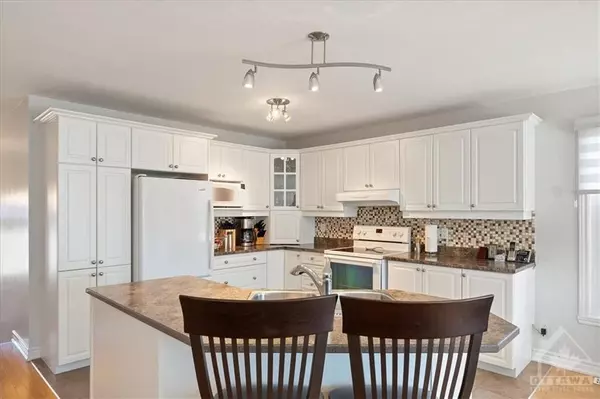REQUEST A TOUR If you would like to see this home without being there in person, select the "Virtual Tour" option and your agent will contact you to discuss available opportunities.
In-PersonVirtual Tour

$599,900
Est. payment /mo
2 Beds
2 Baths
UPDATED:
11/21/2024 07:36 AM
Key Details
Property Type Single Family Home
Sub Type Detached
Listing Status Active
Purchase Type For Sale
MLS Listing ID X10425643
Style Bungalow
Bedrooms 2
Annual Tax Amount $4,484
Tax Year 2024
Property Description
Flooring: Hardwood, WOW, true pride of ownership. This beautiful bungalow features on the main floor, an open concept kitchen / dining & living rooms, 2 large bedrooms, 4 pce bathroom w/soaker jacuzzi tub; garage inside access, gleaming hardwood floors, Hunter Douglas blinds, patio door leading to deck with awning, new large patio area perfect for entertaining friends & family, fenced yard, storage shed. On the lower level, you will find a good size family room, 2 pce bathroom, large storage room, a cedar closet/room PLUS a dream workshop perfect for the hobbyist in the family. This home sits on a quiet cul-de-sac, walking distance to grocery stores, coffee shops, schools, parks, restaurants and more. Look no further. Book your showings before it's too late !!, Flooring: Ceramic, Flooring: Laminate
Location
Province ON
County Prescott And Russell
Zoning Residential
Rooms
Family Room No
Basement Full, Finished
Interior
Interior Features Air Exchanger, Other
Cooling Central Air
Fireplaces Number 1
Fireplaces Type Natural Gas
Inclusions Stove, Dryer, Washer, Refrigerator, Hood Fan
Exterior
Exterior Feature Deck
Garage Unknown
Garage Spaces 3.0
Pool None
Roof Type Asphalt Shingle
Total Parking Spaces 3
Building
Foundation Concrete
Others
Security Features Unknown
Pets Description Unknown
Read Less Info
Listed by RE/MAX DELTA REALTY
GET MORE INFORMATION






