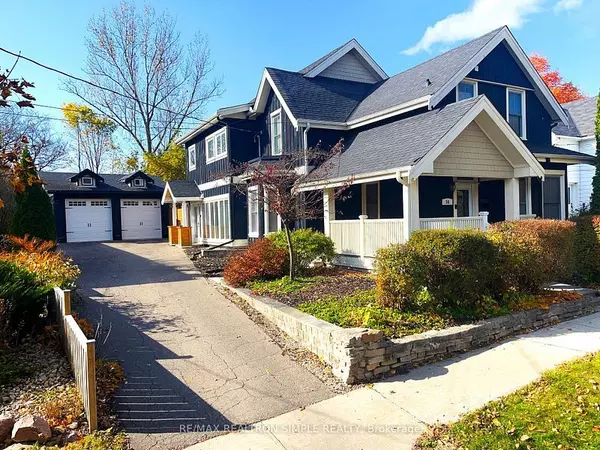REQUEST A TOUR If you would like to see this home without being there in person, select the "Virtual Tour" option and your agent will contact you to discuss available opportunities.
In-PersonVirtual Tour

$1,880,000
Est. payment /mo
4 Beds
3 Baths
UPDATED:
11/14/2024 08:20 PM
Key Details
Property Type Single Family Home
Sub Type Detached
Listing Status Active
Purchase Type For Sale
Approx. Sqft 2000-2500
MLS Listing ID N10424714
Style 2-Storey
Bedrooms 4
Annual Tax Amount $8,307
Tax Year 2024
Property Description
Nestled on a serene, Cul De Sac street, this beautiful home offers country living just steps from all the amenities Aurora offers. Originally built in the 1880s (no heritage designation), the house has been completely renovated, blending historic character with modern luxury. Spacious, sun-filled rooms w/ hardwood floor; Gourmet kitchen w/ stainless steel appliances (new Bosch fridge &KitchenAid gas range, 2022); Prim. bedroom w/ vaulted high ceiling, W/I closet, and a luxurious5-piece Ensuite bath w/ heated floors; 3 additional large bedrooms, ideal for a family; Pot lights and custom-fitted blinds throughout; Cozy family rm w/ a gas fireplace and custom-built mantle; Large backyard w/ patio, garden, and private, deep lot backing onto a stream and Fleury Park; 2-cargarage plus driveway parking for up to 5 more vehicles; Walking distance to Aurora High School(52/689). This home combines comfort, convenience, and timeless appeal.
Location
Province ON
County York
Rooms
Family Room Yes
Basement Half
Kitchen 1
Interior
Interior Features Central Vacuum, Auto Garage Door Remote, Water Softener
Cooling Central Air
Inclusions Washer, Dryer, B/I Dishwasher, Gas Range, Oven, Microwave, Fridge, All E.L.F., Existing Window Coverings, CAC, Central Vacuum System and Auto GDO w/ Remotes, Water Softener System
Exterior
Garage Private
Garage Spaces 7.0
Pool None
Roof Type Shingles
Total Parking Spaces 7
Building
Foundation Other
Read Less Info
Listed by RE/MAX REALTRON SIMPLE REALTY
GET MORE INFORMATION






