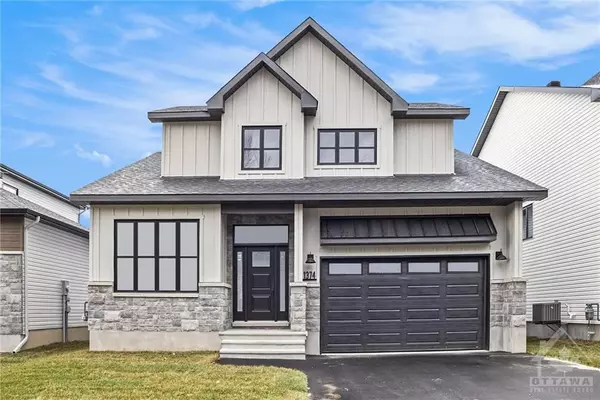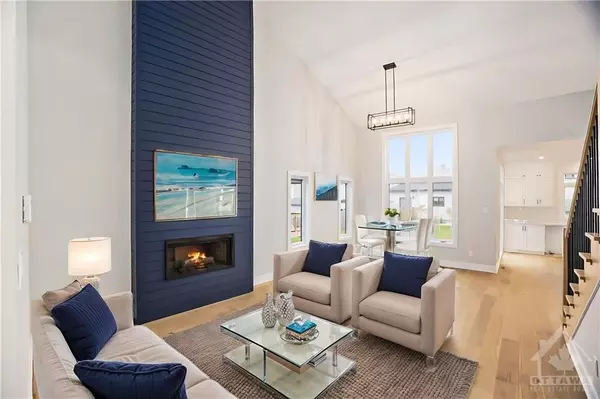REQUEST A TOUR If you would like to see this home without being there in person, select the "Virtual Tour" option and your advisor will contact you to discuss available opportunities.
In-PersonVirtual Tour

$837,100
Est. payment /mo
4 Beds
3 Baths
UPDATED:
12/02/2024 05:46 PM
Key Details
Property Type Single Family Home
Sub Type Detached
Listing Status Active
Purchase Type For Sale
MLS Listing ID X10424656
Style Bungalow
Bedrooms 4
Tax Year 2024
Property Description
** Some photos are virtually staged** Welcome to this stunning and modern bungalow with a loft, designed to impress! Step into a spacious main floor with soaring 9-foot ceilings, where an open-concept kitchen awaits, complete with a stylish island that's perfect for entertaining or casual dining. The dining and living room areas are bathed in natural light, featuring a grand cathedral ceiling and a cozy fireplace for those relaxing evenings. The elegant primary bedroom is your personal retreat, featuring a luxurious 4-piece ensuite and a generous walk-in closet. Convenience meets style with main-floor laundry, making everyday tasks a breeze. Upstairs, you'll find two additional spacious bedrooms and a full bathroom, offering privacy and comfort for family or guests. This home blends elegance and functionality effortlessly, making it a must-see!
Location
Province ON
County Prescott And Russell
Community 602 - Embrun
Area Prescott And Russell
Zoning Residential
Region 602 - Embrun
City Region 602 - Embrun
Rooms
Family Room Yes
Basement Full, Unfinished
Kitchen 1
Interior
Interior Features Unknown
Cooling None
Fireplaces Number 1
Fireplaces Type Natural Gas
Inclusions Hood Fan
Exterior
Parking Features Unknown
Garage Spaces 4.0
Pool None
Roof Type Asphalt Shingle
Total Parking Spaces 4
Building
Foundation Concrete
Others
Security Features Unknown
Pets Allowed Unknown
Read Less Info
Listed by EXIT REALTY MATRIX
GET MORE INFORMATION






