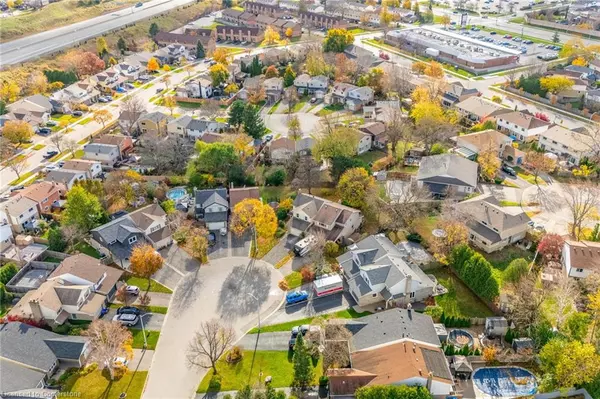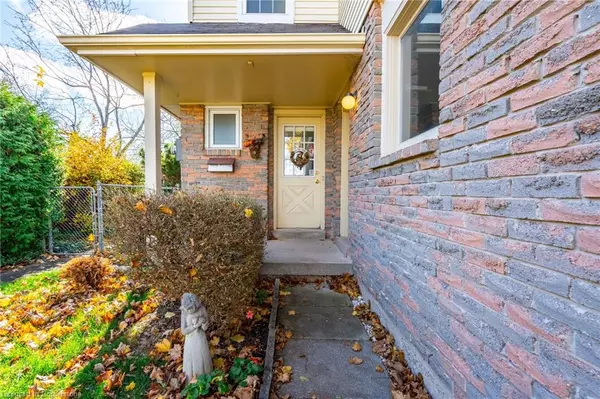
OPEN HOUSE
Sat Nov 23, 2:00pm - 4:00pm
UPDATED:
11/19/2024 02:22 PM
Key Details
Property Type Single Family Home
Sub Type Detached
Listing Status Active
Purchase Type For Sale
Square Footage 1,549 sqft
Price per Sqft $613
MLS Listing ID 40672127
Style Two Story
Bedrooms 3
Full Baths 1
Half Baths 3
Abv Grd Liv Area 1,549
Originating Board Hamilton - Burlington
Year Built 1978
Annual Tax Amount $4,627
Property Description
With spacious living areas and plenty of natural light, this home is ready for your personal updates and touches. The kitchen offers ample counter space, and the open-concept living and dining areas provide endless possibilities for customization. The 3 generously sized bedrooms offer comfort and privacy, and the layout is perfect for family living. The 3 half bathrooms add convenience, while the full bath provides a functional space to work with.
Step outside to your private backyard, a tranquil retreat for outdoor living, barbecues, or simply unwinding after a busy day. The home is located on a peaceful court, offering a safe and friendly environment, ideal for families or anyone seeking a quieter lifestyle.
The Headon Forest neighbourhood is known for its family-friendly atmosphere, excellent schools, and proximity to parks, trails, and shopping. With easy access to major highways, commuting is a breeze, while the surrounding greenery and scenic views make it the perfect place to call home.
Whether you're looking to update the interior to suit your personal style or simply move in and enjoy the space as is, 2486 Snowhill Court offers great potential and a fantastic location. Don’t miss your chance to make this home your own!
Location
Province ON
County Halton
Area 35 - Burlington
Zoning RM1
Direction Guelph Line to Driftwood Dr to Autumn Hill Cres to Snowhill Court
Rooms
Other Rooms Shed(s)
Basement Full, Finished
Kitchen 1
Interior
Interior Features Auto Garage Door Remote(s)
Heating Natural Gas
Cooling Central Air
Fireplaces Type Family Room
Fireplace Yes
Window Features Window Coverings
Appliance Dishwasher, Dryer, Refrigerator, Stove, Washer
Laundry In Basement
Exterior
Garage Attached Garage, Garage Door Opener
Garage Spaces 2.0
Waterfront No
Roof Type Fiberglass
Lot Frontage 31.6
Lot Depth 114.2
Garage Yes
Building
Lot Description Urban, Cul-De-Sac, Greenbelt, Highway Access, Major Highway, Park, Place of Worship, Public Transit, Quiet Area
Faces Guelph Line to Driftwood Dr to Autumn Hill Cres to Snowhill Court
Foundation Poured Concrete
Sewer Sewer (Municipal)
Water Municipal
Architectural Style Two Story
Structure Type Brick,Vinyl Siding
New Construction No
Others
Senior Community No
Tax ID 072230166
Ownership Freehold/None
GET MORE INFORMATION






