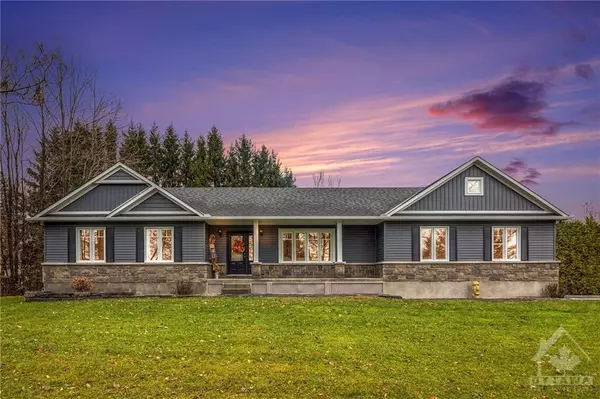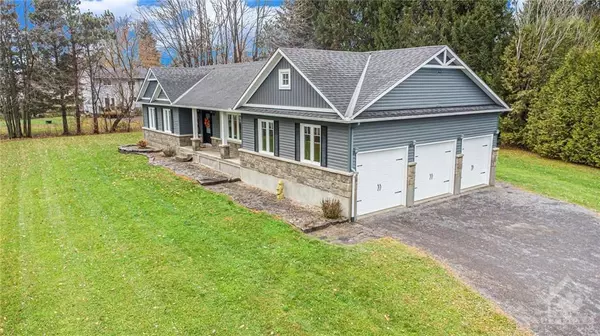REQUEST A TOUR If you would like to see this home without being there in person, select the "Virtual Tour" option and your agent will contact you to discuss available opportunities.
In-PersonVirtual Tour

$749,900
Est. payment /mo
3 Beds
2 Baths
UPDATED:
11/16/2024 03:20 PM
Key Details
Property Type Single Family Home
Sub Type Detached
Listing Status Active
Purchase Type For Sale
MLS Listing ID X10423851
Style Bungalow
Bedrooms 3
Annual Tax Amount $4,833
Tax Year 2024
Property Description
Flooring: Tile, Flooring: Hardwood, Welcome to this stunning custom-built bungalow, completed in 2015 and lovingly maintained by its original owners. With approximately 1,550 sq ft of open-concept living space above grade, cathedral ceilings, and abundant natural light, this home offers the ideal setting for both entertaining and relaxed living. Nestled on a 0.76-acre lot surrounded by nature, the property provides exceptional privacy, space for play, and a cozy area for fireside relaxation.The main level features a spacious primary suite with a walk-in closet complete with built-in shelving and a 4-piece ensuite, two additional well-sized bedrooms also with built in shelving, a main floor laundry, and a kitchen equipped with a pantry. A convenient mudroom off the kitchen provides direct access to the attached 3-car garage. The fully finished basement, with oversized windows for natural light and high elevation, offers a versatile recreation space, a rough-in for a third bathroom, and potential for a fourth bedroom.
Location
Province ON
County Prescott And Russell
Zoning R1
Rooms
Family Room No
Basement Full, Finished
Interior
Interior Features Unknown
Cooling Central Air
Inclusions Dishwasher, Hood Fan
Exterior
Exterior Feature Deck
Garage Unknown
Garage Spaces 10.0
Pool None
Roof Type Asphalt Shingle
Total Parking Spaces 10
Building
Foundation Concrete
Others
Security Features Unknown
Pets Description Unknown
Read Less Info
Listed by DETAILS REALTY INC.
GET MORE INFORMATION






