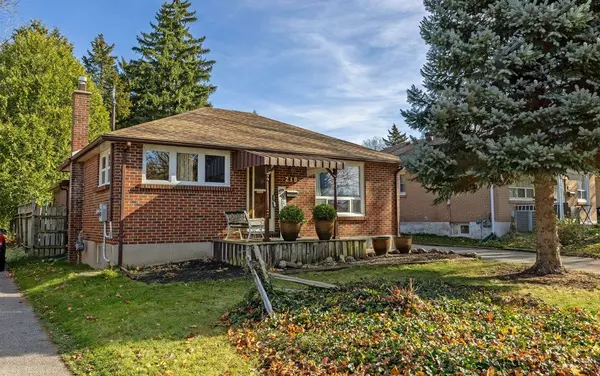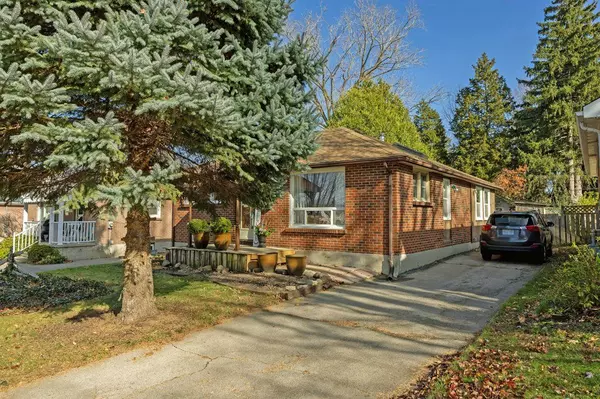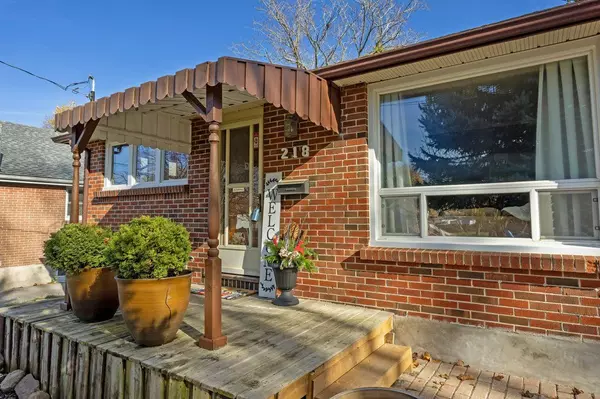REQUEST A TOUR If you would like to see this home without being there in person, select the "Virtual Tour" option and your agent will contact you to discuss available opportunities.
In-PersonVirtual Tour

$499,900
Est. payment /mo
4 Beds
2 Baths
UPDATED:
11/14/2024 03:58 PM
Key Details
Property Type Single Family Home
Sub Type Detached
Listing Status Active
Purchase Type For Sale
Approx. Sqft 1100-1500
MLS Listing ID X10423825
Style Bungalow
Bedrooms 4
Annual Tax Amount $2,532
Tax Year 2024
Property Description
Nestled in the heart of Carling Heights, this charming 3+1 bed, 2 bath home sits on a large lot and has lots of room for a growing family. Featuring a spacious living room with hardwood floors and crown moulding, bright and airy eat-in kitchen with skylight, large formal dining room or 2ndliving space with built in cabinets, and lots of natural light for your plants or table top herb gardens. The large master bedroom has 2 closets (one is a walk in) and a freshly renovated (2024) 4 piece bathroom with tile shower and new vanity. The partially finished lower level has a tonne of potential with its walk up entrance. Ideal for a teenage retreat or for multi-generational living. The large backyard has a swing set for the kids and the shed has hydro and a concrete pad. Just a short drive to the Carling Heights Optimist Community Centre, parks, schools and shopping are all near by.
Location
Province ON
County Middlesex
Zoning R1-5
Rooms
Family Room Yes
Basement Full, Walk-Up
Kitchen 1
Separate Den/Office 1
Interior
Interior Features In-Law Capability
Cooling Central Air
Inclusions Fridge, stove, washer, dryer, dishwasher, swing set
Exterior
Garage Private
Garage Spaces 4.0
Pool None
Roof Type Asphalt Shingle
Total Parking Spaces 4
Building
Foundation Poured Concrete
Read Less Info
Listed by ROYAL LEPAGE TRILAND REALTY
GET MORE INFORMATION






