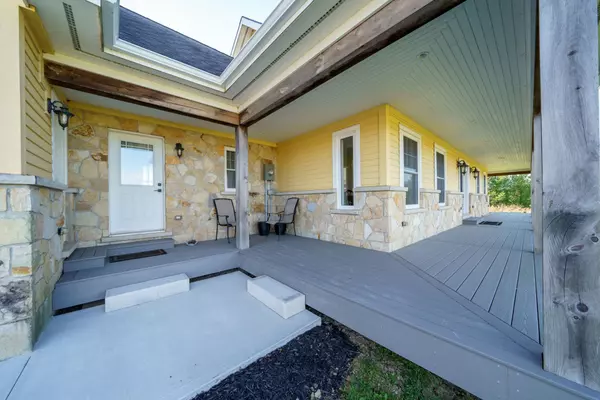REQUEST A TOUR If you would like to see this home without being there in person, select the "Virtual Tour" option and your agent will contact you to discuss available opportunities.
In-PersonVirtual Tour

$2,500,000
Est. payment /mo
3 Beds
3 Baths
UPDATED:
11/20/2024 02:23 PM
Key Details
Property Type Single Family Home
Sub Type Detached
Listing Status Active
Purchase Type For Sale
MLS Listing ID X10420719
Style 2-Storey
Bedrooms 3
Annual Tax Amount $4,990
Tax Year 2024
Property Description
Invest Where You Live Beautiful 92ac multi-purpose farm property offers 2stry home & separate drive to hip roof barn & 2698sf implement building - fronting on S. Chippewa Rd in W. Lincoln - 25 mins/Hamilton & QEW. Initially constructed in 2016 & professionally finished in 2023 introduces 3188sf of living area, 1887sf basement & 887sf 2-car garage. Boasts Great room w/17ft cath. ceilings, chalet windows & n/g FP, new kitchen23 sporting quartz counters, island, appliances, WI pantry & patio door WO, primary bedroom ftrs 3 pc en-suite, WI closet w/laundry room entry & 2pc bath. Upper level incs bonus room (over garage), 4pc bath & 2 bedrooms. 80ac of workable land. 2023 updates - matte hardwood flooring, composite decks, windows/int/ext. doors, kitchen/bath cabinetry/plumbing fixtures, light fixtures & conc. walkways. "Country Perfection"
Location
Province ON
County Niagara
Community 056 - West Lincoln
Area Niagara
Region 056 - West Lincoln
City Region 056 - West Lincoln
Rooms
Family Room Yes
Basement Partial Basement, Unfinished
Kitchen 1
Interior
Interior Features Auto Garage Door Remote, Sump Pump, Water Heater Owned
Cooling Central Air
Exterior
Parking Features Private
Garage Spaces 8.0
Pool None
Roof Type Asphalt Shingle
Total Parking Spaces 8
Building
Foundation Poured Concrete
Read Less Info
Listed by RE/MAX ESCARPMENT REALTY INC.
GET MORE INFORMATION






