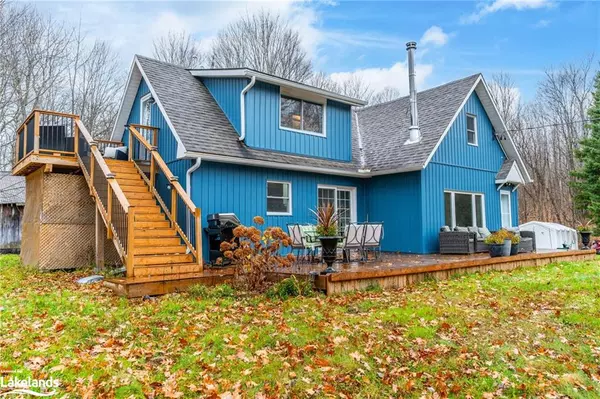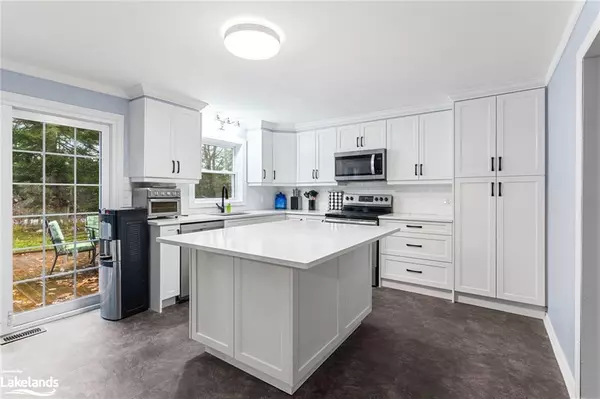
UPDATED:
11/25/2024 02:04 PM
Key Details
Property Type Single Family Home
Sub Type Single Family Residence
Listing Status Active
Purchase Type For Sale
Square Footage 1,861 sqft
Price per Sqft $284
MLS Listing ID 40674351
Style Two Story
Bedrooms 3
Full Baths 2
Abv Grd Liv Area 1,861
Originating Board The Lakelands
Annual Tax Amount $1,399
Lot Size 1.350 Acres
Acres 1.35
Property Description
Inside, the brand-new kitchen (2023) features stainless steel appliances, complemented by new flooring throughout. Enjoy the warmth of a high-efficiency wood stove, and step outside to decks off both the front and rear of the home, as well as a private walkout deck from the second-floor master bedroom—perfect for morning coffee or evening relaxation.
Just minutes away, you’ll find public access to Twelve Mile Lake with options for boating and then you have 2 nearby beaches to choose from for swimming. The property also offers convenient access to the town of Minden and a variety of trail systems for year-round outdoor enjoyment.
Book your showing today, 14627 Hwy 35 is ready to welcome you home!
Location
Province ON
County Haliburton
Area Minden Hills
Zoning RU
Direction Hwy 35, approx 9.5km north of Minden
Rooms
Other Rooms Shed(s)
Basement Partial, Unfinished
Kitchen 1
Interior
Interior Features Water Treatment
Heating Forced Air-Propane, Heat Pump, Wood Stove
Cooling Ductless
Fireplaces Type Wood Burning Stove
Fireplace Yes
Appliance Water Heater Owned, Built-in Microwave, Dishwasher, Dryer, Refrigerator, Stove, Washer
Laundry Main Level
Exterior
Exterior Feature Year Round Living
Parking Features Detached Garage, Gravel
Garage Spaces 1.0
Utilities Available Cell Service, Electricity Connected, High Speed Internet Avail, Phone Available
View Y/N true
View Trees/Woods
Roof Type Shingle
Street Surface Paved
Porch Deck
Lot Frontage 274.28
Garage Yes
Building
Lot Description Rural, Irregular Lot, Ample Parking, Beach, Highway Access, School Bus Route, Schools, Shopping Nearby
Faces Hwy 35, approx 9.5km north of Minden
Foundation Concrete Block
Sewer Septic Tank
Water Drilled Well
Architectural Style Two Story
Structure Type Vinyl Siding
New Construction No
Schools
Elementary Schools Ases
High Schools Hhss
Others
Senior Community false
Tax ID 391900006
Ownership Freehold/None
GET MORE INFORMATION






