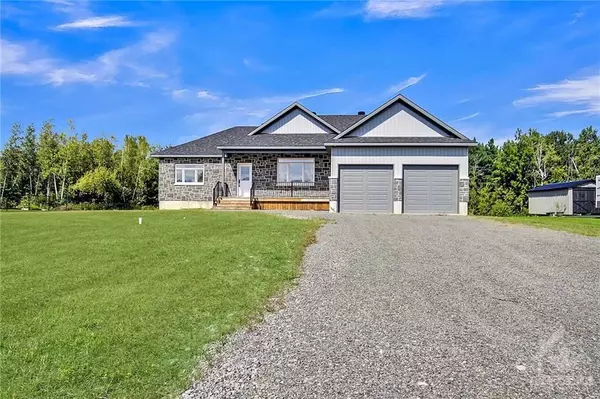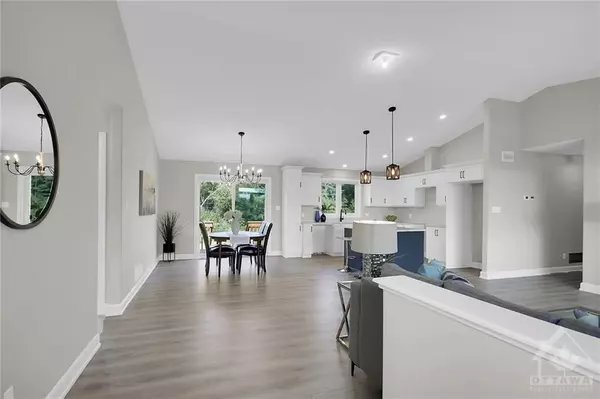REQUEST A TOUR If you would like to see this home without being there in person, select the "Virtual Tour" option and your agent will contact you to discuss available opportunities.
In-PersonVirtual Tour

$799,900
Est. payment /mo
3 Beds
2 Baths
0.5 Acres Lot
UPDATED:
11/21/2024 06:57 AM
Key Details
Property Type Single Family Home
Sub Type Detached
Listing Status Active
Purchase Type For Sale
MLS Listing ID X10419694
Style Bungalow
Bedrooms 3
Annual Tax Amount $4,900
Tax Year 2024
Lot Size 0.500 Acres
Property Description
Flooring: Hardwood, Stunning custom bungalow features open-concept layout w/3 beds, 2 baths, nestled on premium lot backing onto green space. Main living area & primary bed boast soaring cathedral ceilings, enhancing airy feel of the home. Spacious upscale kitchen includes a large island w/breakfast bar, quartz CT, a window above the double sink, plenty of cabinetry & workspace. Patio door leads to a large rear deck, offering tranquil views. Inviting front porch to enjoy morning coffee. Desirable split layout separates primary retreat from other beds. Ensuite features a walk-in shower, dual sinks & quartz. You'll find engineered HW & tile flrs. 2 secondary beds, located in west wing, share spacious full bath. Quality finishes include flat finish ceilings, rounded drywall corners, a lifetime warranty on shingles, high-efficiency low-E argon triple-glazed windows, insulation under bsmt slab, & sprayfoam headers=low heat & hydro costs. Bsmt part finished, w/electrical outlets & drywall perimeter. 24hr irrev., Flooring: Ceramic
Location
Province ON
County Stormont, Dundas And Glengarry
Zoning Residential
Rooms
Family Room No
Basement Full, Partially Finished
Interior
Interior Features Air Exchanger
Cooling Central Air
Exterior
Exterior Feature Deck
Garage Inside Entry
Garage Spaces 8.0
Pool None
Roof Type Asphalt Shingle
Total Parking Spaces 8
Building
Foundation Concrete
Others
Security Features Unknown
Pets Description Unknown
Read Less Info
Listed by ROYAL LEPAGE TEAM REALTY
GET MORE INFORMATION






