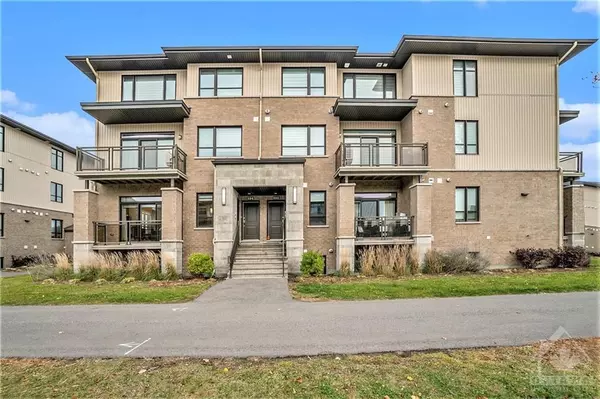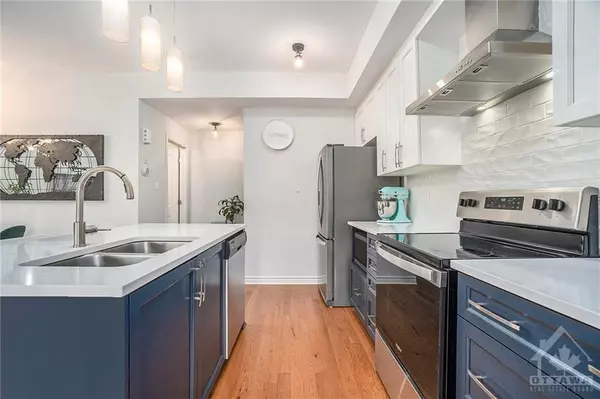REQUEST A TOUR If you would like to see this home without being there in person, select the "Virtual Tour" option and your agent will contact you to discuss available opportunities.
In-PersonVirtual Tour

$449,900
2 Beds
3 Baths
UPDATED:
11/21/2024 06:12 AM
Key Details
Property Type Condo
Sub Type Condo Apartment
Listing Status Active
Purchase Type For Rent
MLS Listing ID X10419584
Style 2-Storey
Bedrooms 2
HOA Fees $293
Annual Tax Amount $3,199
Tax Year 2024
Property Description
Flooring: Hardwood, Flooring: Ceramic, Welcome to your turnkey, move in ready condo. This 2-bedroom 3-bathroom unit boasts an open living area with 9-foot ceilings and expansive floor-to-ceiling windows on both sides, allowing for abundant natural light. The kitchen features stylish finishes, including designer cabinets with soft-close mechanisms, quartz countertops, stainless steel appliances, a wall-mounted hood fan, and a center island that opens to the living room. Enjoy a corner balcony and smooth ceilings throughout. The primary bedroom serves as a tranquil retreat, complete with an oversized closet and an upgraded three-piece ensuite. For added convenience, the washer and dryer are located on the bedroom level. Experience true carefree living with low condo fees and 2 designated parking spots!, Flooring: Carpet Wall To Wall
Location
Province ON
County Ottawa
Zoning Residential
Rooms
Family Room No
Basement Full, Finished
Separate Den/Office 2
Interior
Interior Features Unknown
Cooling Central Air
Laundry Ensuite
Exterior
Garage Unknown
Garage Spaces 2.0
Pool None
Amenities Available Visitor Parking
Roof Type Unknown
Total Parking Spaces 2
Building
Foundation Concrete
Others
Security Features Unknown
Pets Description Yes
Read Less Info
Listed by EXIT REALTY MATRIX
GET MORE INFORMATION






