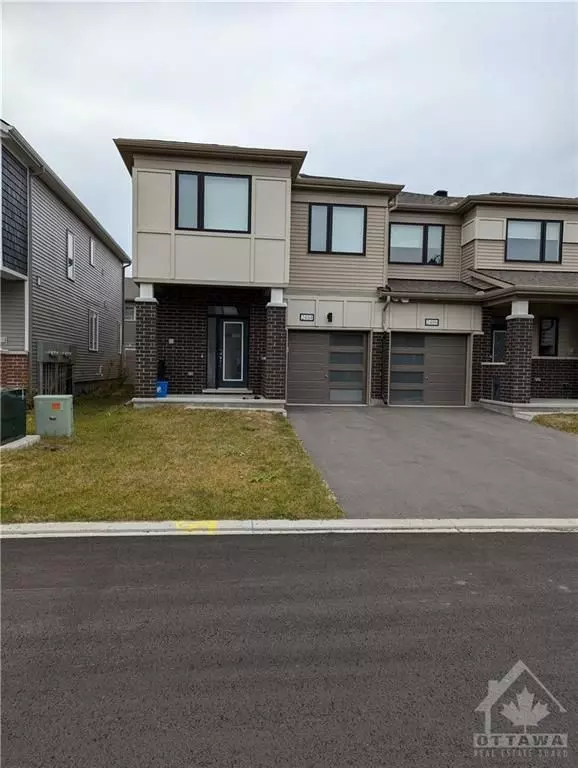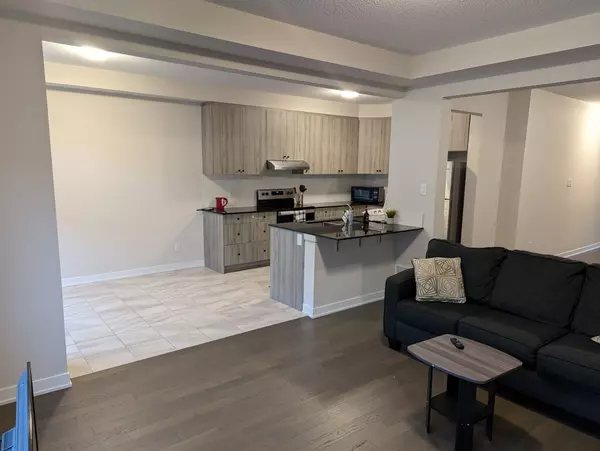REQUEST A TOUR If you would like to see this home without being there in person, select the "Virtual Tour" option and your agent will contact you to discuss available opportunities.
In-PersonVirtual Tour

$2,700
Est. payment /mo
3 Beds
3 Baths
UPDATED:
12/03/2024 04:36 AM
Key Details
Property Type Townhouse
Sub Type Att/Row/Townhouse
Listing Status Active
Purchase Type For Lease
MLS Listing ID X10419513
Style 2-Storey
Bedrooms 3
Property Description
Flooring: Tile, Flooring: Hardwood, Welcome to this stunning **FURNISHED** End Unit town house, nestled in the quiet, family friendly community of Half Moon Bay, this wonderful home is sure to impress. The open-concept main floor boasts a lovely open-concept great room and bright kitchen with high-end appliances. Separate dining room ideal for hosting family and friends. 3 spacious bedrooms plus a laundry room on the 2nd floor. Primary bedroom with ensuite bathroom and a walk-in closet. Finished basement has an ideal recreation room, perfect for entertaining or relaxing and also has extra storage space. Close to shopping including Costco, Stonebridge Golf Course, schools & parks. MOVE-IN READY., Deposit: 5800, Flooring: Carpet Wall To Wall
Location
Province ON
County Ottawa
Community 7711 - Barrhaven - Half Moon Bay
Area Ottawa
Zoning Residential
Region 7711 - Barrhaven - Half Moon Bay
City Region 7711 - Barrhaven - Half Moon Bay
Rooms
Family Room No
Basement Full, Finished
Kitchen 1
Interior
Interior Features Unknown
Cooling Central Air
Inclusions Stove, Dryer, Washer, Refrigerator, Dishwasher, Hood Fan
Laundry Ensuite
Exterior
Parking Features Unknown
Garage Spaces 2.0
Pool None
Roof Type Unknown
Total Parking Spaces 2
Building
Foundation Concrete Block
Others
Security Features Unknown
Pets Allowed Unknown
Read Less Info
Listed by DETAILS REALTY INC.
GET MORE INFORMATION






