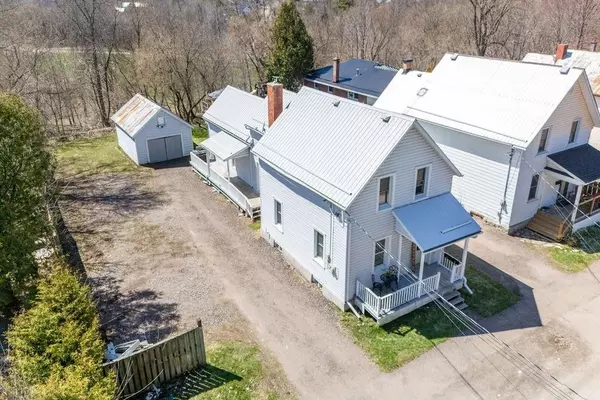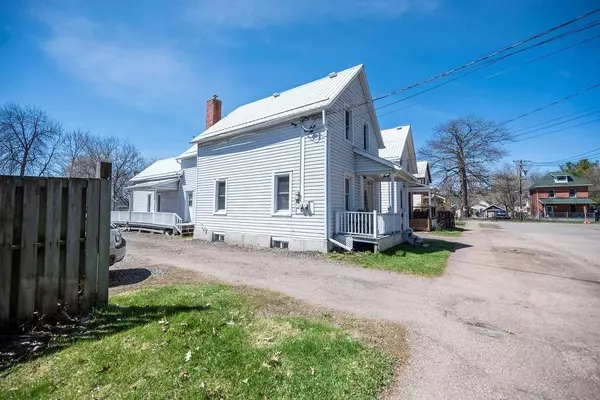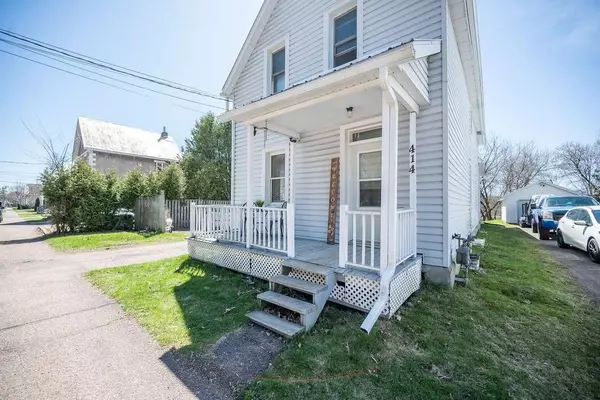REQUEST A TOUR If you would like to see this home without being there in person, select the "Virtual Tour" option and your agent will contact you to discuss available opportunities.
In-PersonVirtual Tour
$309,900
Est. payment /mo
4 Beds
2 Baths
UPDATED:
12/31/2024 07:00 PM
Key Details
Property Type Single Family Home
Sub Type Detached
Listing Status Active
Purchase Type For Sale
MLS Listing ID X10419288
Style 2-Storey
Bedrooms 4
Annual Tax Amount $2,975
Tax Year 2024
Property Description
Flooring: Vinyl, Flooring: Laminate, A well maintained, up-down DUPLEX in a great location; close to downtown, Algonquin College [both units 2bed/1bath w decks] w detached garage. MAIN FLR UNIT new tenants [students] rents $1900/m inclusive; 2 bedrooms, modern kitchen, dining area, living rm, 4pc bath & laundry rm. Tenants do not have access to basement. Lease expires: end Jul 25. UPPER UNIT rents $1200/m + elec; 2 bedrooms, kitchen, living, 4pc bath and a large room [w laundry] towards back of the house used as dining area and has fire escape. Lease which expires 1st Mar 25. SPECS: 2 hydro meters, updated windows thru-out, all appliances incl, hot water on demand owned, new eavestroughs, metal roof in good condition, additional parking added. Seller willing to negotiate adding a fence along the back of property. 24 hr notice required for ALL showings. 24 hr Irrv required on ALL offers. Good tenants.
Location
Province ON
County Renfrew
Community 530 - Pembroke
Area Renfrew
Zoning R2-SH
Region 530 - Pembroke
City Region 530 - Pembroke
Rooms
Family Room No
Basement Full, Unfinished
Kitchen 2
Interior
Interior Features Water Heater Owned
Cooling None
Inclusions 2 Fridges, 2 Stoves, Dryer, Washer, Dishwasher, Hood Fan
Exterior
Exterior Feature Deck
Parking Features Unknown
Garage Spaces 6.0
Pool None
Roof Type Metal
Lot Frontage 51.3
Lot Depth 198.0
Total Parking Spaces 6
Building
Foundation Stone
Others
Security Features Unknown
Read Less Info
Listed by RE/MAX PEMBROKE REALTY LTD.





