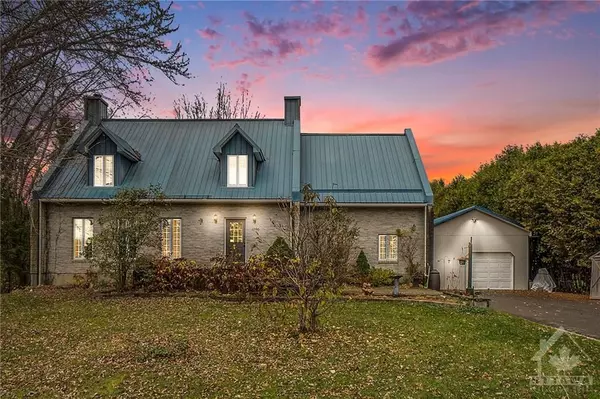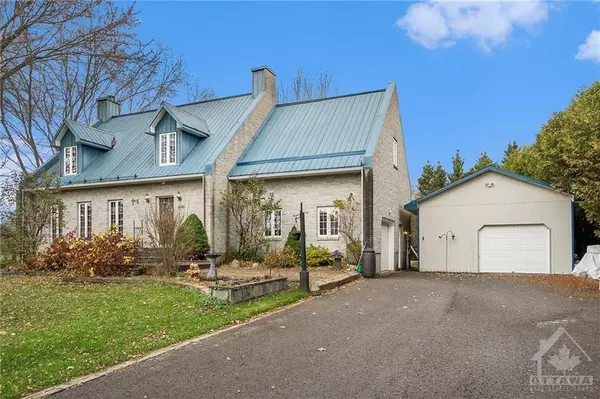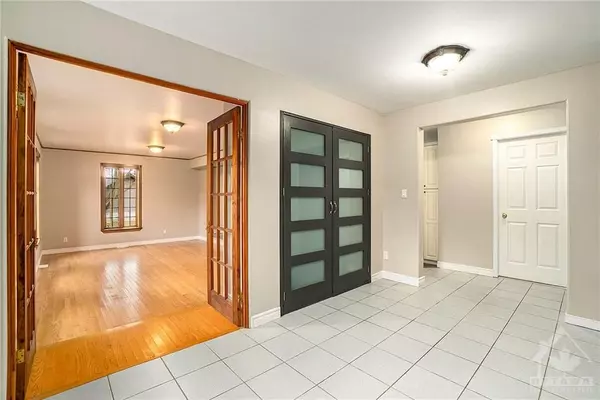REQUEST A TOUR If you would like to see this home without being there in person, select the "Virtual Tour" option and your agent will contact you to discuss available opportunities.
In-PersonVirtual Tour

$649,900
Est. payment /mo
4 Beds
3 Baths
UPDATED:
11/21/2024 03:47 AM
Key Details
Property Type Single Family Home
Sub Type Detached
Listing Status Pending
Purchase Type For Sale
MLS Listing ID X10419175
Style 2-Storey
Bedrooms 4
Annual Tax Amount $4,764
Tax Year 2024
Property Description
This spacious country house combines comfort with practicality, making it an ideal retreat for family living. The large living room offers ample space for relaxation, while the open kitchen/dining area create the perfect environment for daily meals & entertaining. Upstairs, you’ll find four well-sized bedrooms, including a generous master bedroom, offering a private sanctuary with plenty of room for rest. The basement features a cozy woodstove, perfect for enjoying a warm, intimate setting during colder months. This home also provides both an attached & detached garage, offering plenty of storage space or a workshop. Whether you’re hosting friends or enjoying the peace of country living, this house offers everything you need and more with its large private yard and geothermal heating and cooling which makes this home extremely economical & comfortable., Flooring: Hardwood, Flooring: Ceramic
Location
Province ON
County Prescott And Russell
Zoning Residential
Rooms
Family Room Yes
Basement Full, Partially Finished
Interior
Interior Features Water Heater Owned, Water Treatment, Air Exchanger
Cooling Central Air
Fireplaces Number 1
Fireplaces Type Wood
Inclusions Stove, Microwave, Refrigerator, Dishwasher
Exterior
Exterior Feature Hot Tub
Garage Inside Entry
Garage Spaces 8.0
Pool None
Roof Type Metal
Total Parking Spaces 8
Building
Foundation Concrete
Others
Security Features Unknown
Pets Description Unknown
Read Less Info
Listed by RE/MAX AFFILIATES REALTY LTD.
GET MORE INFORMATION






