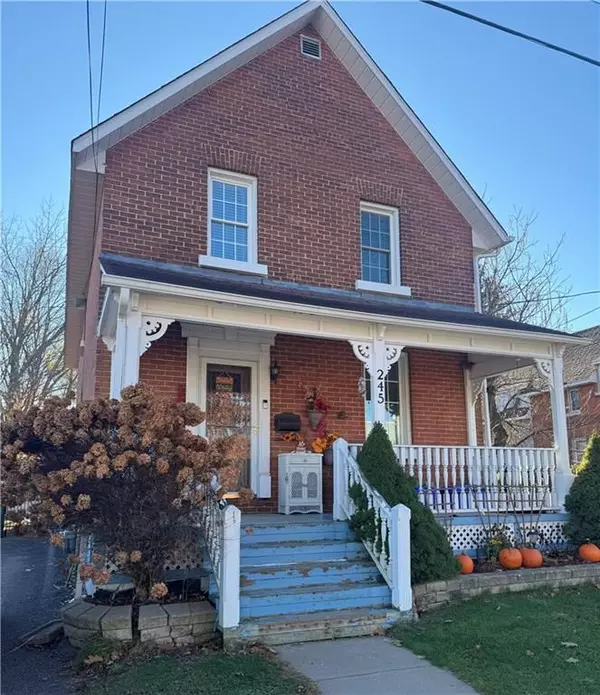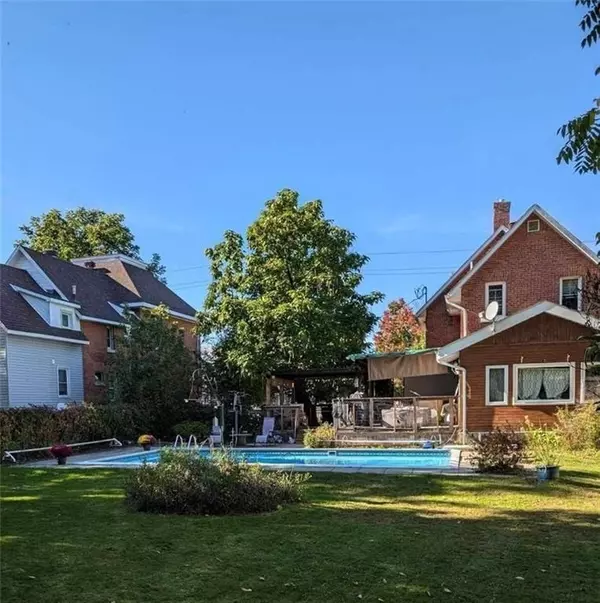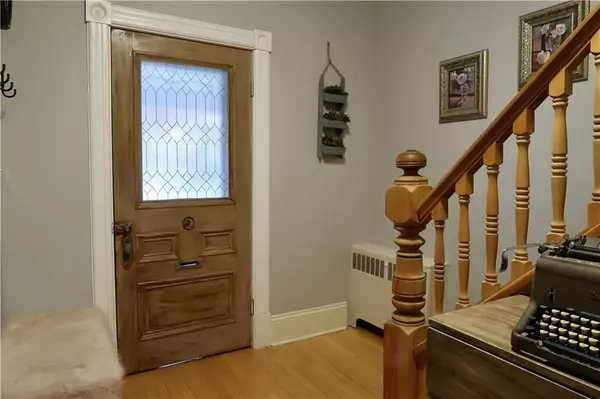REQUEST A TOUR If you would like to see this home without being there in person, select the "Virtual Tour" option and your agent will contact you to discuss available opportunities.
In-PersonVirtual Tour
$429,900
Est. payment /mo
3 Beds
2 Baths
UPDATED:
12/14/2024 01:00 AM
Key Details
Property Type Single Family Home
Sub Type Detached
Listing Status Active
Purchase Type For Sale
MLS Listing ID X10419118
Style 2-Storey
Bedrooms 3
Annual Tax Amount $3,406
Tax Year 2024
Property Description
Nestled on a scenic treed lot, this charming century home blends timeless character with modern amenities. The private, park-like backyard features lush vines, a spacious deck, and a heated in-ground pool, with a separate fenced area for dogs. Ample parking is available on both sides of the house. Inside, the beautifully preserved front door welcomes you to a home full of historic charm. The large kitchen offers plenty of counter space, while solid oak hardwood floors add warmth throughout. The lower level includes a newly renovated bathroom with laundry hookups, and additional living space. Just a short walk to schools, shopping, dining, and recreation, this home offers both privacy and convenience. Schedule a viewing today to see this exceptional property!, Flooring: Hardwood, Flooring: Linoleum
Location
Province ON
County Renfrew
Community 530 - Pembroke
Area Renfrew
Zoning Residential
Region 530 - Pembroke
City Region 530 - Pembroke
Rooms
Family Room Yes
Basement Full, Partially Finished
Kitchen 1
Interior
Interior Features Unknown
Cooling None
Fireplaces Number 1
Fireplaces Type Natural Gas
Inclusions Cooktop, Built/In Oven, Microwave/Hood Fan, Dryer, Washer, Dishwasher
Exterior
Parking Features Unknown
Garage Spaces 4.0
Pool Inground
Roof Type Asphalt Shingle
Lot Frontage 73.4
Lot Depth 131.79
Total Parking Spaces 4
Building
Foundation Stone
Others
Security Features Unknown
Read Less Info
Listed by ROYAL LEPAGE EDMONDS & ASSOCIATES





