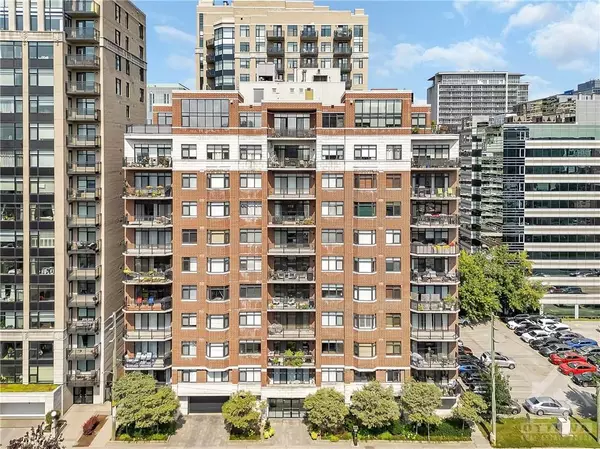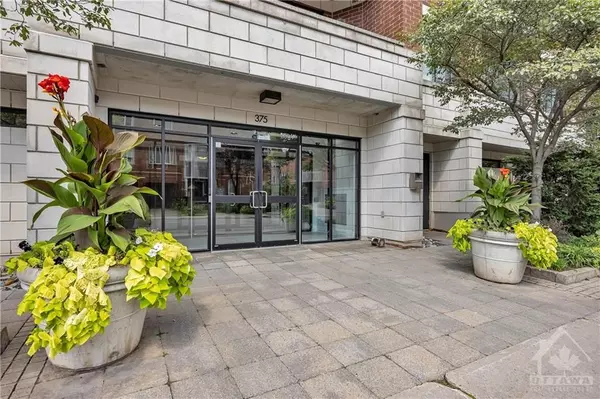REQUEST A TOUR If you would like to see this home without being there in person, select the "Virtual Tour" option and your agent will contact you to discuss available opportunities.
In-PersonVirtual Tour

$1,150,000
2 Beds
2 Baths
UPDATED:
11/20/2024 11:27 PM
Key Details
Property Type Condo
Sub Type Condo Apartment
Listing Status Pending
Purchase Type For Rent
MLS Listing ID X10418814
Style Apartment
Bedrooms 2
HOA Fees $1,113
Annual Tax Amount $7,445
Tax Year 2024
Property Description
Flooring: Tile, Spectacular penthouse unit, rarely offered, built by Domicile, providing 1,540 sq/ft of living space + approx. 345 sq/ft of terrace space overlooking the City w/south/east exposure - open concept main living area w/13 ft ceilings, 2 bedrooms, 2 baths + den. Elegant space, w/designer touches throughout, very bright w/large windows, 2 fireplaces, 2 walk-in closets + 2 storage lockers. Gently lived in by original owners w/lots to love...space, location, finishes, w/only 4 units on the floor...a quiet retreat w/ample outdoor space to enjoy! Additional features include a custom sound system, pot-lighting, custom blinds, gas BBQ hook-up + a number of custom built-ins by Cambridge Design. A short stroll to many eateries, amenities + transit. 24 hour irrevocable required on all offers. Note: a few photos have been virtually staged - LR/DR & primary bedroom., Flooring: Hardwood
Location
Province ON
County Ottawa
Rooms
Family Room Yes
Basement None, None
Interior
Interior Features Unknown
Cooling Central Air
Fireplaces Number 2
Fireplaces Type Electric, Natural Gas
Inclusions Stove, Microwave/Hood Fan, Dryer, Washer, Refrigerator, Dishwasher
Laundry Ensuite
Exterior
Garage Underground
Garage Spaces 1.0
Pool None
Amenities Available Recreation Room
Roof Type Unknown
Total Parking Spaces 1
Building
Foundation Concrete
Others
Security Features Unknown
Pets Description Yes
Read Less Info
Listed by ROYAL LEPAGE TEAM REALTY
GET MORE INFORMATION






