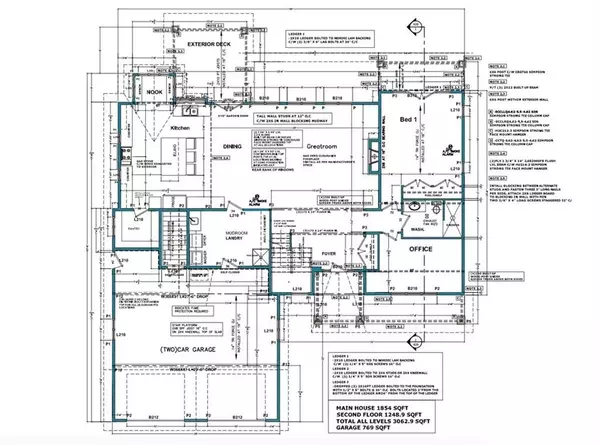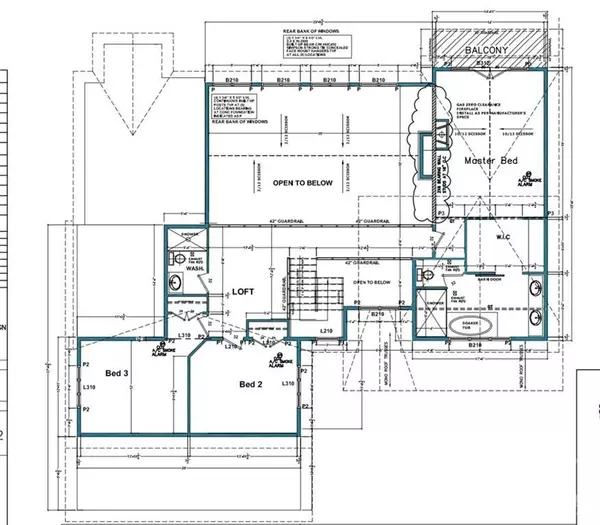REQUEST A TOUR If you would like to see this home without being there in person, select the "Virtual Tour" option and your agent will contact you to discuss available opportunities.
In-PersonVirtual Tour

$6,499
6 Beds
4 Baths
UPDATED:
11/20/2024 11:04 PM
Key Details
Property Type Single Family Home
Sub Type Detached
Listing Status Active
Purchase Type For Rent
MLS Listing ID X10418729
Style 2-Storey
Bedrooms 6
Property Description
Welcome to this exquisite, brand-new residence, never lived in home which features 3 opulent bedrooms upstairs, 1 main floor suite, and 2 additional bedrooms in the basement, complemented by 4 lavish bathrooms.
The grand vaulted ceiling in the living room showcases a magnificent floor-to-ceiling fireplace, creating a captivating focal point. The open-concept kitchen is a chef’s dream, equipped with a double fridge/freezer and gas stove, framed by large black windows that bathe the space in natural light.
Step outside to your private oasis with a covered porch overlooking a serene backyard, seamlessly backing onto lush forest views. Located in an exclusive Greely estate neighborhood, with a lot size of 99' x 340' deep, this home is conveniently close to parks and elite schools. There is also a community club house that tenants will have access to that features a pool and gym (annual fee of approx $350)
This home is 99% complete more photos will be available soon., Flooring: Vinyl, Deposit: 12000, Flooring: Ceramic, Flooring: Carpet Wall To Wall
The grand vaulted ceiling in the living room showcases a magnificent floor-to-ceiling fireplace, creating a captivating focal point. The open-concept kitchen is a chef’s dream, equipped with a double fridge/freezer and gas stove, framed by large black windows that bathe the space in natural light.
Step outside to your private oasis with a covered porch overlooking a serene backyard, seamlessly backing onto lush forest views. Located in an exclusive Greely estate neighborhood, with a lot size of 99' x 340' deep, this home is conveniently close to parks and elite schools. There is also a community club house that tenants will have access to that features a pool and gym (annual fee of approx $350)
This home is 99% complete more photos will be available soon., Flooring: Vinyl, Deposit: 12000, Flooring: Ceramic, Flooring: Carpet Wall To Wall
Location
Province ON
County Ottawa
Zoning RES
Rooms
Family Room No
Basement Full, Finished
Separate Den/Office 2
Interior
Interior Features Air Exchanger
Cooling Central Air
Fireplaces Number 2
Fireplaces Type Natural Gas
Inclusions Stove, Built/In Oven, Dryer, Washer, Refrigerator, Dishwasher, Hood Fan
Laundry Ensuite
Exterior
Garage Unknown
Garage Spaces 6.0
Pool None
Roof Type Unknown
Total Parking Spaces 6
Others
Security Features Unknown
Pets Description Unknown
Read Less Info
Listed by ROYAL LEPAGE TEAM REALTY
GET MORE INFORMATION






