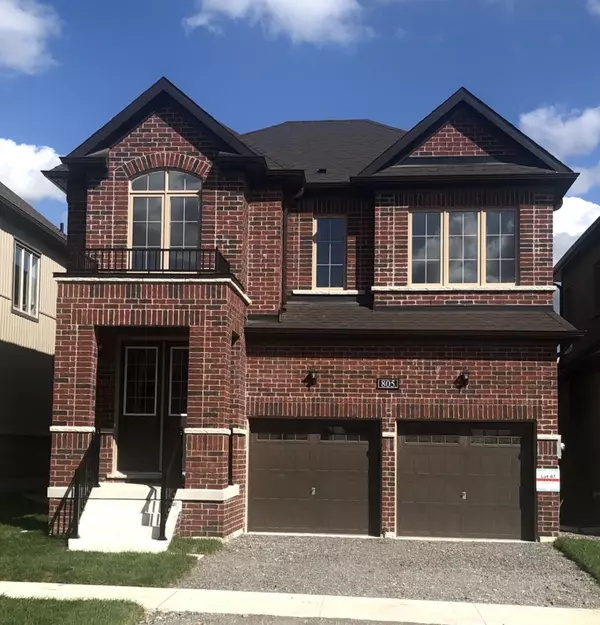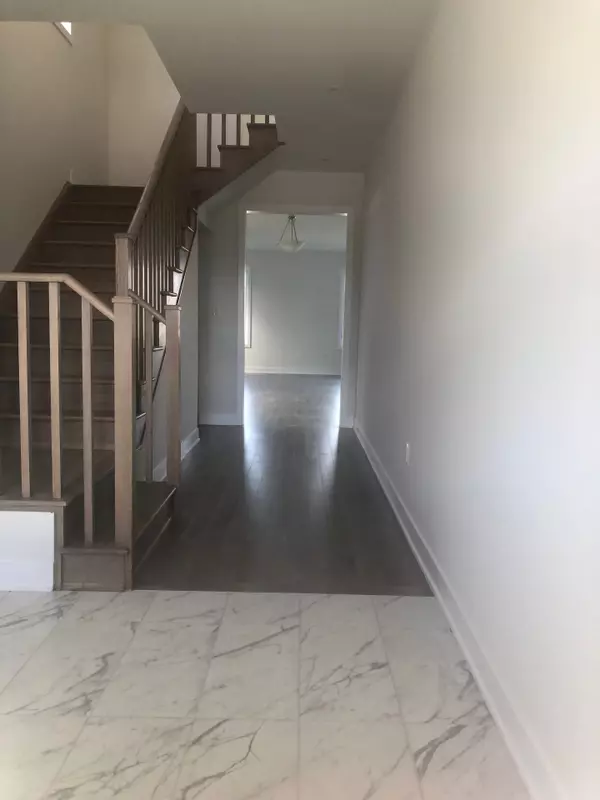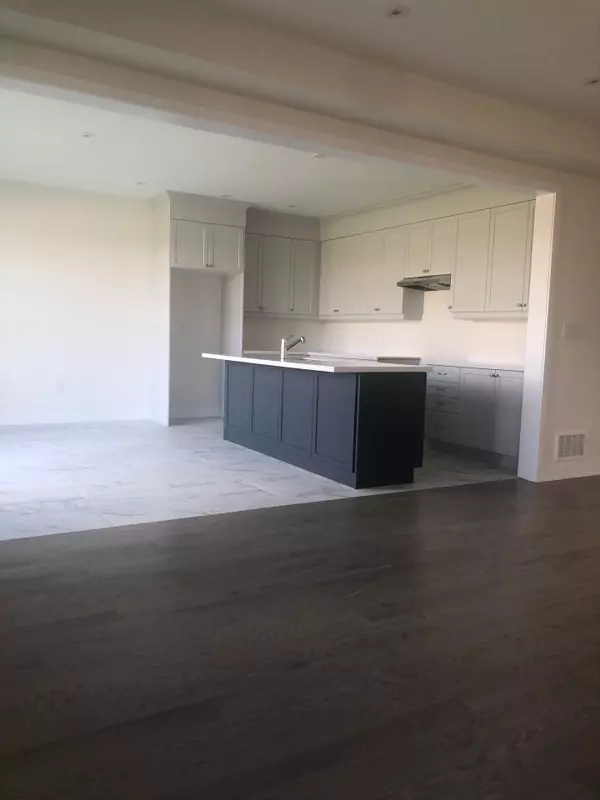REQUEST A TOUR If you would like to see this home without being there in person, select the "Virtual Tour" option and your agent will contact you to discuss available opportunities.
In-PersonVirtual Tour

$3,300
4 Beds
3 Baths
UPDATED:
11/11/2024 11:11 PM
Key Details
Property Type Single Family Home
Sub Type Detached
Listing Status Active
Purchase Type For Rent
Approx. Sqft 2000-2500
MLS Listing ID X10418499
Style 2-Storey
Bedrooms 4
Property Description
This luxurious and brand-new home features 4 bedrooms and 3 bathrooms in the Smith-Ennismore-Lakefield Community of Peterborough. It offers the perfect blend of country living and modern conveniences. The home features a contemporary staircase with contemporary railings and a spacious entry closet. The main floor is upgraded over-sized porcelain tiles in the foyer, powder room, and kitchen, and it is complemented by modern hardwood floors and staircase. The gourmet kitchen boasts extended cabinets, quartz countertops, and a natural gas stove hook-up. An extended breakfast bar with a quartz countertop and an under-mount sink. Plus, a patio door that enhances natural light into the breakfast/kitchen area. The family room features a natural gas fireplace coffered ceilings and additional pot lights. Also on the main level, a separate large dining/living space provides a great space for entertaining. Laundry facilities are conveniently located on the second floor. The primary bedroom includes a luxurious spa-inspired 5-piece ensuite with two large walk-in closets, Bedroom #2 has direct semi-ensuite access to the bathroom. For year-round comfort, the home is equipped with central air conditioning.
Location
Province ON
County Peterborough
Rooms
Family Room Yes
Basement Unfinished, Full
Kitchen 1
Interior
Interior Features Water Heater
Cooling Central Air
Laundry In-Suite Laundry
Exterior
Garage Private Double
Garage Spaces 4.0
Pool None
Roof Type Asphalt Shingle
Total Parking Spaces 4
Building
Foundation Concrete
Read Less Info
Listed by 6H REALTY INC.
GET MORE INFORMATION






