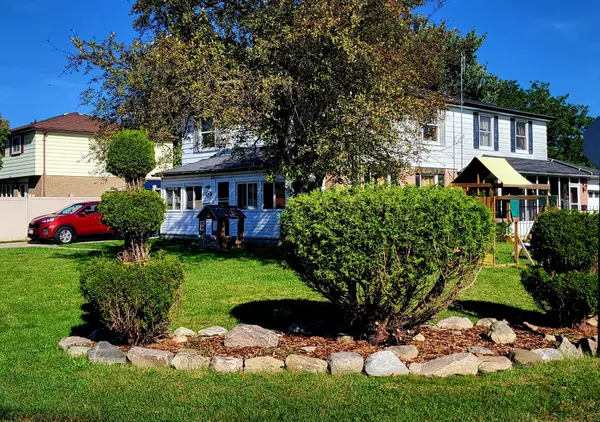REQUEST A TOUR If you would like to see this home without being there in person, select the "Virtual Tour" option and your agent will contact you to discuss available opportunities.
In-PersonVirtual Tour

$749,000
Est. payment /mo
5 Beds
3 Baths
UPDATED:
11/11/2024 04:53 PM
Key Details
Property Type Multi-Family
Sub Type Semi-Detached
Listing Status Active
Purchase Type For Sale
MLS Listing ID W10417484
Style 2-Storey
Bedrooms 5
Annual Tax Amount $4,017
Tax Year 2024
Property Description
Spacious 4 + 1 bedroom, 3 bath, semi detached home on a premium 53' X 80" corner lot ! Renovated eat - in kitchen with stainless steel appliances and upgraded ceramics, 4 spacious bedrooms upstairs with hardwood floors and updated main bath with porcelain tiles. Finished basement with 3-pc bath, 2nd kitchen and corner fireplace. Reshingled roof ( 2023 ), vinyl windows, high efficiency furnace, central air, water softener ( $24.99/Mo ), hot water tank ( $24.21 /Mo ) and eight appliances. Fully fenced private side yard with gazebo, mud room addition, garden shed, 4+ car driveway and kids play set out front.
Location
Province ON
County Peel
Rooms
Family Room No
Basement Finished, Full
Kitchen 2
Separate Den/Office 1
Interior
Interior Features Water Softener
Cooling Central Air
Inclusions All ELF's, all window coverings, fridge ( X2 ), stove, dishwasher ( X2 ), clothes washer, clothes dryer, gazebo, kids play set out front.
Exterior
Garage Private
Garage Spaces 4.0
Pool None
Roof Type Asphalt Shingle
Total Parking Spaces 4
Building
Foundation Poured Concrete
Read Less Info
Listed by RE/MAX REALTY SERVICES INC.
GET MORE INFORMATION






