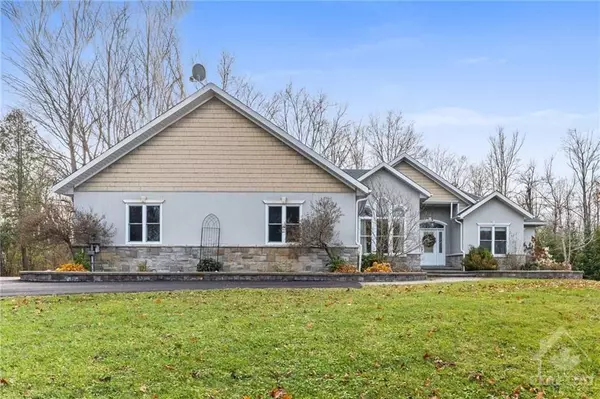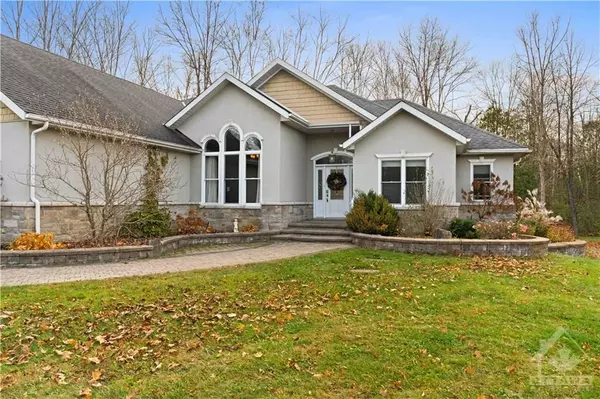REQUEST A TOUR If you would like to see this home without being there in person, select the "Virtual Tour" option and your agent will contact you to discuss available opportunities.
In-PersonVirtual Tour

$889,900
Est. payment /mo
5 Beds
3 Baths
UPDATED:
11/21/2024 08:18 AM
Key Details
Property Type Single Family Home
Sub Type Detached
Listing Status Active
Purchase Type For Sale
MLS Listing ID X10411122
Style Bungalow
Bedrooms 5
Annual Tax Amount $4,397
Tax Year 2023
Property Description
Flooring: Vinyl, Flooring: Hardwood, This spacious 5-bedroom bungalow sits on a serene, treed lined lot that provides the perfect blend of privacy and nature while being just a short drive from all the amenities you need. Step inside to find a thoughtfully designed, single-level layout with an open-concept living area and a modern kitchen ready for family gatherings or quiet nights by the fireplace. The primary bedroom is on one side of the house with an ensuite and walk in closet.
The large, attached garage offers ample storage and easy access, and the freshly paved driveway adds a polished touch to this charming property. Downstairs, a fully finished basement provides additional living space, ideal for a home theatre, playroom, or home office. Whether you’re enjoying the views from the main floor or exploring the surrounding trees from the screened-in gazebo, this home combines the best of country living with close-to-town convenience. Don’t miss this chance to own a tranquil escape that’s ready to welcome you home!
The large, attached garage offers ample storage and easy access, and the freshly paved driveway adds a polished touch to this charming property. Downstairs, a fully finished basement provides additional living space, ideal for a home theatre, playroom, or home office. Whether you’re enjoying the views from the main floor or exploring the surrounding trees from the screened-in gazebo, this home combines the best of country living with close-to-town convenience. Don’t miss this chance to own a tranquil escape that’s ready to welcome you home!
Location
Province ON
County Leeds & Grenville
Zoning Residential
Rooms
Family Room Yes
Basement Full, Finished
Separate Den/Office 1
Interior
Interior Features Water Heater Owned, Other
Cooling Central Air
Fireplaces Number 2
Fireplaces Type Natural Gas
Inclusions Stove, Microwave, Dryer, Washer, Refrigerator, Dishwasher
Exterior
Exterior Feature Deck
Garage Unknown
Garage Spaces 8.0
Pool None
Roof Type Asphalt Shingle
Total Parking Spaces 8
Building
Foundation Concrete
Others
Security Features Unknown
Pets Description Unknown
Read Less Info
Listed by RE/MAX AFFILIATES REALTY LTD.
GET MORE INFORMATION






